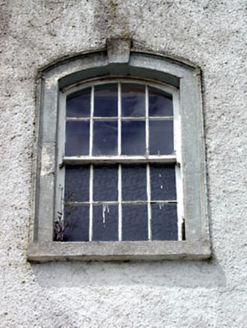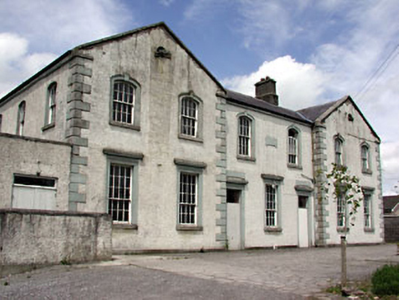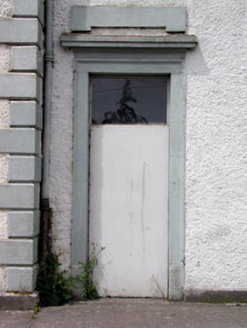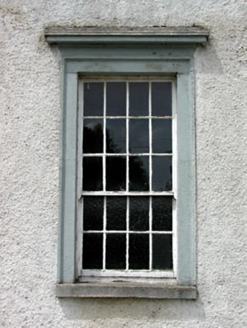Survey Data
Reg No
14325002
Rating
Regional
Categories of Special Interest
Historical
Previous Name
Kildalkey Almshouse
Original Use
Almshouse
Historical Use
School
In Use As
Church hall/parish hall
Date
1855 - 1860
Coordinates
272556, 258658
Date Recorded
18/06/2002
Date Updated
--/--/--
Description
Detached six-bay two-storey almshouse, built 1856, comprising of two central bays flanked by gabled and advanced end bays. In use as school, 1888-1931. Adapted to use as hall, 1951. Pitched slate roofs with rendered chimneystacks and cast-iron rainwater goods. Rendered walls with stone eaves course and quoins. Timber sash windows with stone surrounds and sills, set in square-headed openings to ground floor and set in segmental-arched openings to first floor. Stone door surrounds with cornices and plaques above. Modern extension to south and sports hall to west.
Appraisal
The scale and form of this mid nineteenth-century almshouse make a positive contribution to the streetscape. The survival of many original features and materials enhance the architectural form of the almshouse. The façade is enlivened by the stone dressings.







