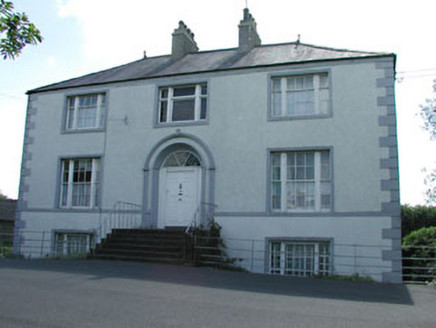Survey Data
Reg No
14325003
Rating
Regional
Categories of Special Interest
Architectural, Artistic, Technical
Original Use
Presbytery/parochial/curate's house
In Use As
Presbytery/parochial/curate's house
Date
1820 - 1860
Coordinates
272580, 258645
Date Recorded
18/06/2002
Date Updated
--/--/--
Description
Detached three-bay two-storey over basement parochial house, built c.1840. Hipped slate roof with terracotta ridge tiles and rendered chimneystacks. Rendered walls with render quoins and string course. Wyatt style windows with stone surrounds and sills. Timber panelled door with fanlight and carved timber doorcase, with carved stone door surround and render decorative surround. Flight of stone steps to entrance door. Range of stone outbuildings to north-east with corrugated-iron roofs. Bounded by limestone wall with wrought-iron railings and gate.
Appraisal
The scale and form of this parochial house is enhanced by the retention of many original features and materials. The regular façade is enlivened by decorative detailing, such as the carved timber mullions and render detailing. The setting is enhanced by the range of stone outbuildings and the wrought-iron railings and gate.



