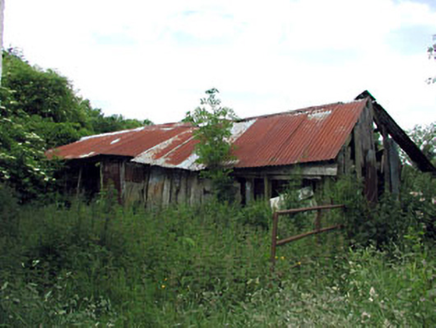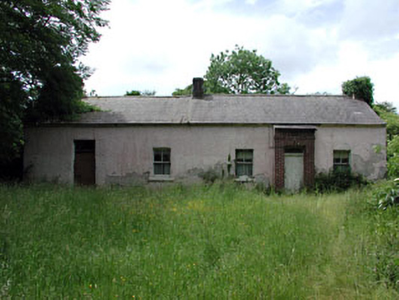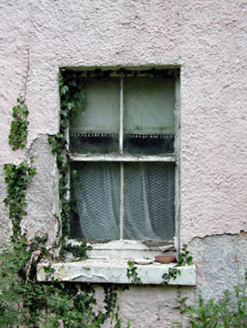Survey Data
Reg No
14325007
Rating
Regional
Categories of Special Interest
Architectural
Original Use
Farm house
Date
1875 - 1885
Coordinates
272677, 258228
Date Recorded
18/06/2002
Date Updated
--/--/--
Description
Detached three-bay single-storey farmhouse, dated 1880, on a rectangular plan. Pitched slate roof with rendered chimneystacks. Roughcast rendered walls. Timber sash windows with stone sills. Projecting brick porch. Derelict timber outbuilding with pitched corrugated-iron roof to north. Bounded by rendered wall with hexagonal carved gate piers and cast-iron gates.
Appraisal
The modest form of farmhouse is enhanced by the retention of many interesting features and materials such as the timber sash windows, cast-iron overlight and brick porch. The setting is enhanced by the carved limestone gate piers and cast-iron gates.





