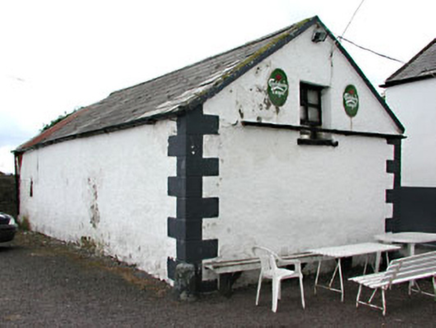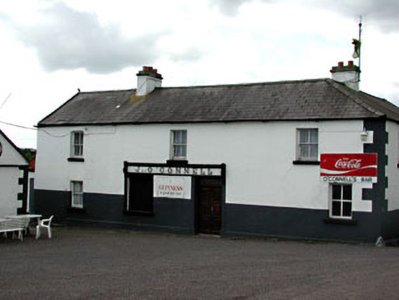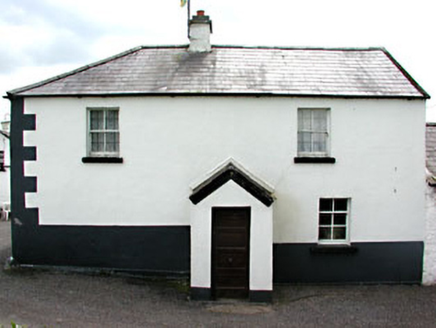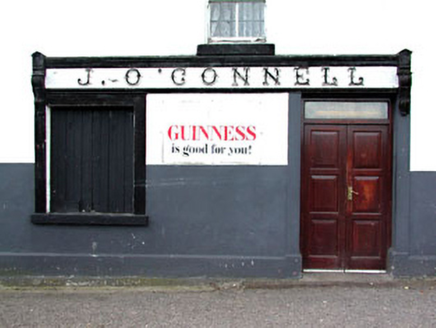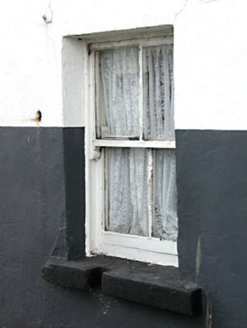Survey Data
Reg No
14326008
Rating
Regional
Categories of Special Interest
Architectural, Artistic, Social, Technical
Original Use
House
In Use As
House
Date
1850 - 1890
Coordinates
295265, 260482
Date Recorded
19/06/2002
Date Updated
--/--/--
Description
Detached three-bay two-storey house, built c.1870. Hipped slate roof with rendered chimneystacks. Rendered walls and quoins. Timber sash windows with stone sills. Timber fascia with raised lettering and brackets, having square-headed opening with stone sill and battened timber shutters below. Rendered outbuilding with stone quoins and pitched slate roof to north east.
Appraisal
The simple form of this building is enhanced by the retention of many interesting features and materials, such as the timber sash windows, slate roofs and related outbuildings. The survival of the late nineteenth-century shopfront makes it an interesting contributor to the architectural heritage of Skreen. The raised timber lettering and the carved brackets are especially noteworthy and contribute artistic detail to the façade.
