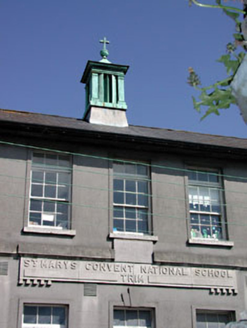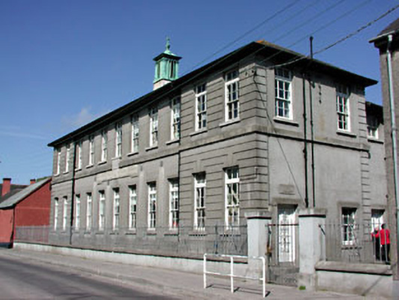Survey Data
Reg No
14328010
Rating
Regional
Categories of Special Interest
Architectural, Artistic, Social, Technical
Original Use
School
In Use As
School
Date
1920 - 1925
Coordinates
280080, 256509
Date Recorded
23/04/2002
Date Updated
--/--/--
Description
Detached eleven-bay, two-storey national school, built 1924, with projecting terminating bays. Hipped slate roof with bellcote having copper vent with ball finial and cross. Rendered walls to central bays, ruled and lined cement rendered walls to terminating bays, with string course running between ground and first floor windows, and name and date plaques. Square-headed openings with concrete sills, cement rendered surrounds and timber sash windows. Cement rendered boundary walls with cast-iron railings and gates.
Appraisal
This well designed purpose-built school makes an interesting addition to the streetscape in Trim. The combination of different types of finishes on the façade of this school enliven its otherwise utilitarian design. This building, along with the convent and chapel to the north, and the parochial house and Roman Catholic church to east, form a group of Catholic institutions in this area of Trim.



