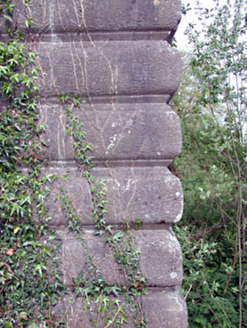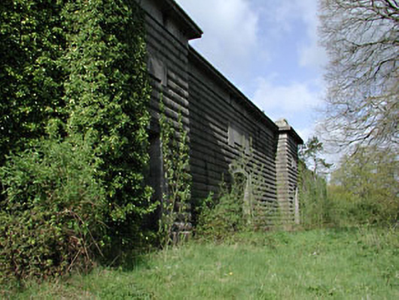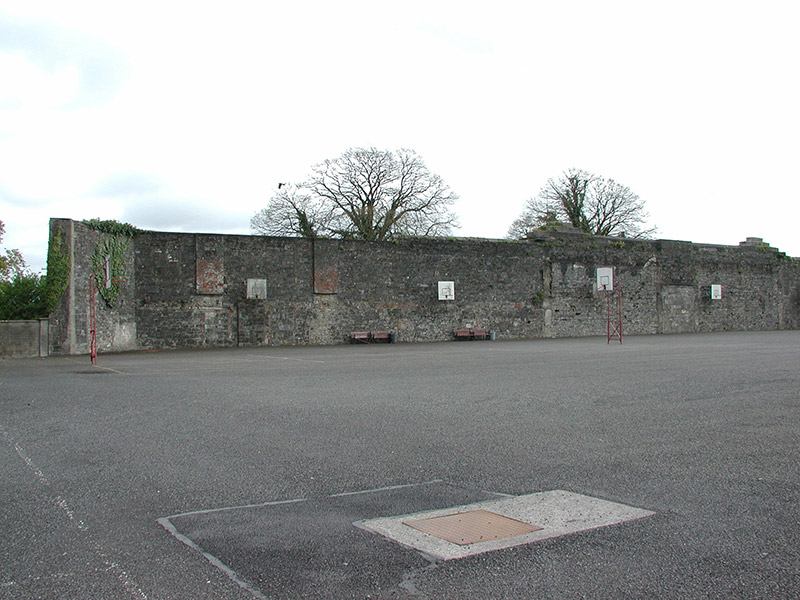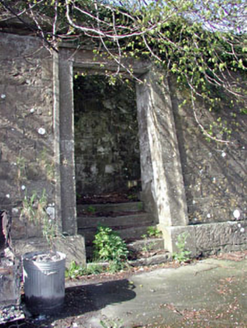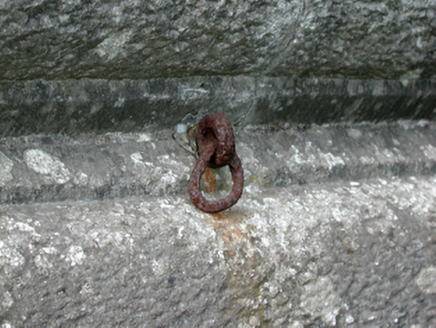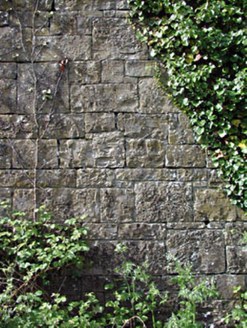Survey Data
Reg No
14328014
Rating
Regional
Categories of Special Interest
Architectural, Historical, Technical
Previous Name
Meath County Gaol
Original Use
Prison walls
In Use As
Gates/railings/walls
Date
1825 - 1830
Coordinates
280286, 256544
Date Recorded
29/04/2002
Date Updated
--/--/--
Description
Limestone former gaol walls, built 1827, consisting of snecked stonework, with rock-faced banding to central section. Main entrance comprising of segmental-arched central opening, flanked by piers with stepped caps and square-headed openings. Plaques above openings. Accessed by ramps and stone steps.
Appraisal
The remains of the Gaol, designed by John Hargraves, are located on a prominent hill overlooking Trim Castle. The combination of the choice of site, together with the monumental nature of the walls, means it is one of the most imposing architectural remnants in Trim. The entrance block in particular exhibits a high degree of architectural quality, which is enhanced by the masonry dressings and detailing, which are clearly the work of skilled craftsmen.
