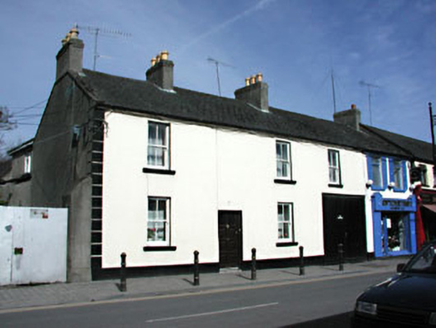Survey Data
Reg No
14328025
Rating
Regional
Categories of Special Interest
Architectural, Technical
Original Use
House
In Use As
House
Date
1870 - 1880
Coordinates
280012, 256705
Date Recorded
22/04/2002
Date Updated
--/--/--
Description
End-of-terrace four-bay two-storey house, built c.1875. Pitched artificial slate roof with ruled and lined rendered chimneystacks. Ruled and lined render with channelled rendered quoins. Timber two-over-two sash with ogee horns and stone sills. Timber panelled door and integral carriage arch with timber battened door. Stone outbuilding with pitched slate roof to rear site.
Appraisal
This modest house, which retains some original features and materials, makes a positive contribution to the streetscape in Trim. The varying size of the openings, with the small front door, large integral carriageway, and long windows, combine to create an interesting façade. This façade contrasts with the more regularly fenestrated and punctuated facades in the street.

