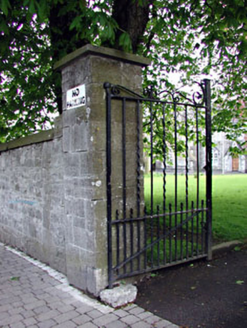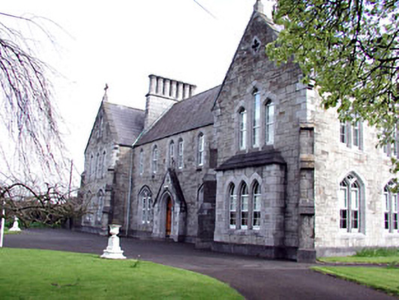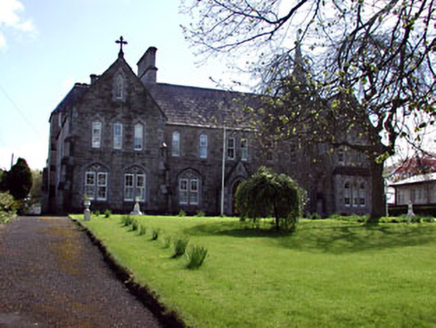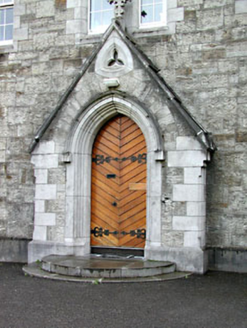Survey Data
Reg No
14328030
Rating
Regional
Categories of Special Interest
Architectural, Artistic, Historical, Social, Technical
Original Use
Convent/nunnery
In Use As
Convent/nunnery
Date
1860 - 1870
Coordinates
280083, 256560
Date Recorded
29/04/2002
Date Updated
--/--/--
Description
Detached seven-bay two-and three-storey Gothic Revival convent, built c.1867. Comprising of five-bay two-storey central block, flanked by gabled projecting three-storey terminating bays. Snecked limestone walls with corner buttresses and ashlar dressings. Pitched slate roof with ashlar limestone chimneystacks. Single, double or triple light lancet windows. Gabled porch, with timber battened double doors having decorative cast-iron strap hinges, set in pointed arched opening. The convent chapel with spire to the south.
Appraisal
Saint Joseph's Convent, which was designed by William Caldbeck, is of high architectural design. The materials used in its construction are also of high quality. The combination of snecked and ashlar stonework provides textural interest. The variety of single, double and triple lancet windows creates an interesting rhythm to the façade.







