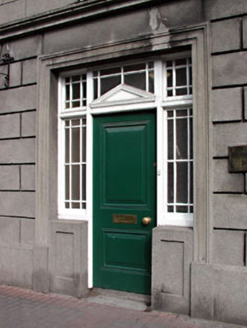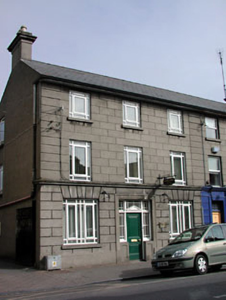Survey Data
Reg No
14328075
Rating
Regional
Categories of Special Interest
Architectural, Technical
Original Use
House
In Use As
Office
Date
1910 - 1930
Coordinates
280096, 256837
Date Recorded
19/04/2002
Date Updated
--/--/--
Description
End-of-terrace three-bay two-storey house, built c.1920. Channelled cement rendered walls with rendered quoins and string course. Pitched slate roof with cement rendered chimneystack. Original timber panelled door with glazed sidelights and overlight, set in rendered door surround. Built as pair with house to east.
Appraisal
This building forms part of a significant pair, with the adjoining building to the east. The scale and form of this pair are in keeping with many of the main commercial buildings on the street. The façade is enlivened by the use of rendered detailing. The retention of the original door, sidelights, overlight and surround, make an attractive addition to the streetscape.



