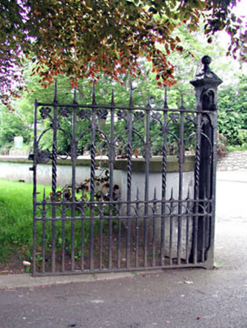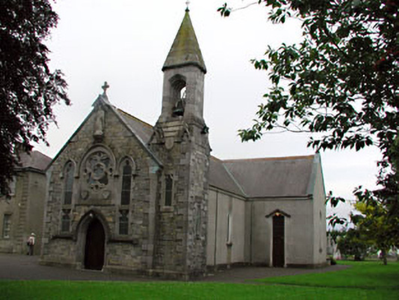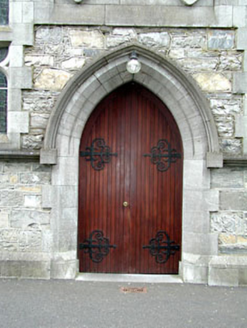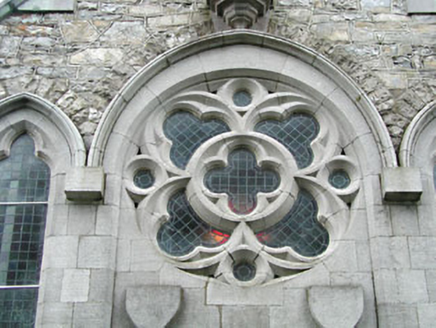Survey Data
Reg No
14329009
Rating
Regional
Categories of Special Interest
Architectural, Artistic, Historical, Social, Technical
Previous Name
Saint Mary's Catholic Church
Original Use
Church/chapel
In Use As
Church/chapel
Date
1890 - 1910
Coordinates
288682, 257554
Date Recorded
06/06/2002
Date Updated
--/--/--
Description
Detached cruciform-plan church, commenced c.1820, and rebuilt c.1895, with bellcote to north-west corner. Pitched artificial slate roof with terracotta ridge cresting. Exposed stone to entrance gable, with ashlar limestone quoins and dressings. Rose window and lancet windows with stone surrounds, hood mouldings and stained glass windows. Dressed limestone pointed-arched door opening with hood moulding. Graveyard to south-west. Pair of cast-iron piers and gates to site.
Appraisal
Though many original features and materials have been replaced, this church retains its original form and some original features. Remodelled by William Hague at the end of the nineteenth century, the entrance elevation retains many of its fine ashlar limestone dressings, and the well executed bellcote. The site of the church is enhanced by the cast-iron piers and gates.







