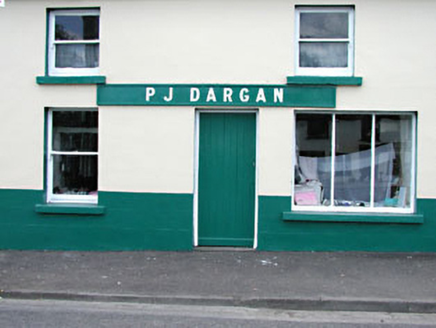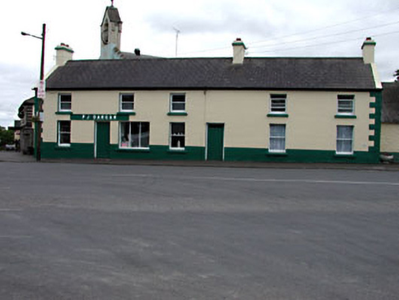Survey Data
Reg No
14331006
Rating
Regional
Categories of Special Interest
Architectural, Technical
Original Use
House
In Use As
House
Date
1860 - 1900
Coordinates
271533, 245513
Date Recorded
20/06/2002
Date Updated
--/--/--
Description
Former pair of three- and two-bay two-storey houses, built c.1880, now in use as five-bay detached house and public house. Pitched artificial slate roof with rendered chimneystacks. Rendered walls with render quoins and timber fascia. Timber sash windows and display window with stone sills. Timber battened doors. Single-storey outbuilding with corrugated-iron roof to site.
Appraisal
The modest form of this former pair compliment the streetscape of the village. The plain façade of the building is enhanced by retention of the timber sash windows and timber battened doors. The related outbuildings to the site contribute to the streetscape.



