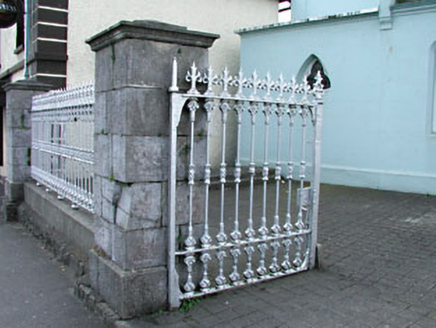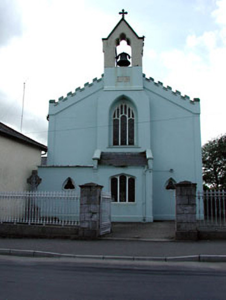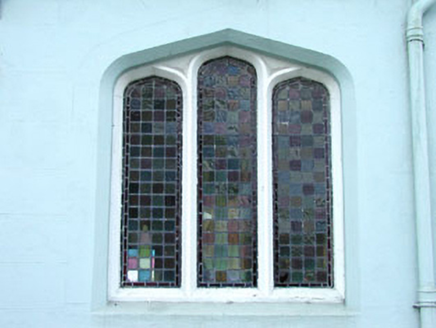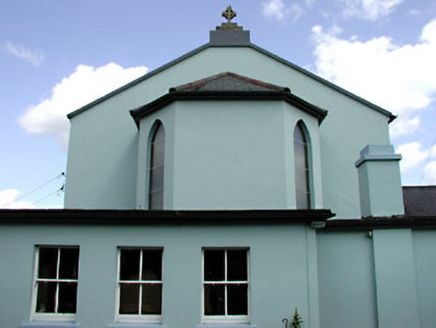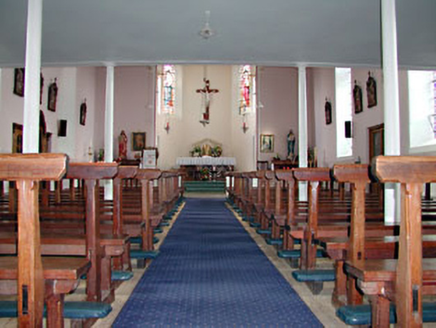Survey Data
Reg No
14331007
Rating
Regional
Categories of Special Interest
Architectural, Artistic, Social, Technical
Previous Name
Saint Mary's Catholic Church
Original Use
Church/chapel
In Use As
Church/chapel
Date
1840 - 1845
Coordinates
271563, 245514
Date Recorded
20/06/2002
Date Updated
--/--/--
Description
Detached gable-fronted church, built 1841. Three-bay side elevations to nave, with porch to north-east, and canted bay chancel and sacristy to the south-west. Pitched slate roof with ashlar bellcote and castellations to the north-east gable. Rendered walls with date plaque. Pointed arch openings to nave and chancel with stained glass windows. Pointed arch, Tudor arch and trefoil openings to north-eastern gable with tracery and stained glass. Timber double doors set in shoulder-headed opening. Interior is remodelled. Ashlar stone piers with cast-iron double gates and railings.
Appraisal
This Roman Catholic church occupies an unusual position in the streetscape, in a small plot off the main street. The gable-fronted entrance elevation is of apparent architectural form, with the breakfront bellcote, castellations and variety of window openings. The fine cast-iron railings and gates, and ashlar gate piers enhance the setting of the church.
