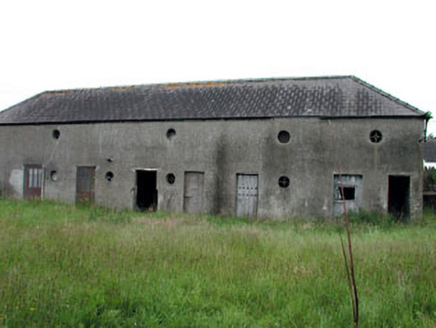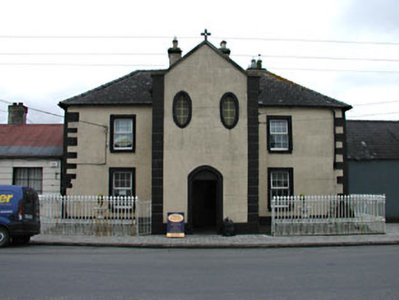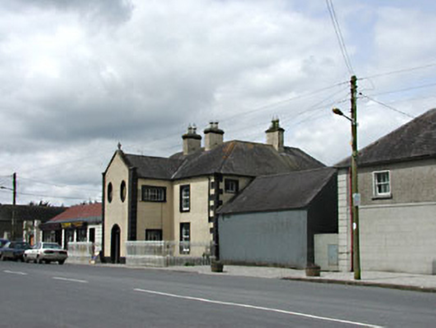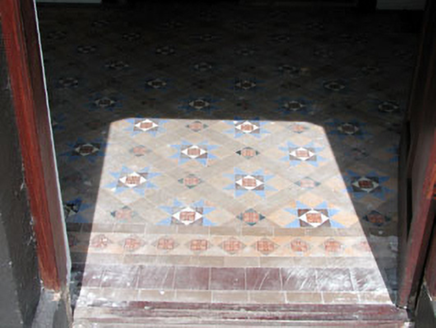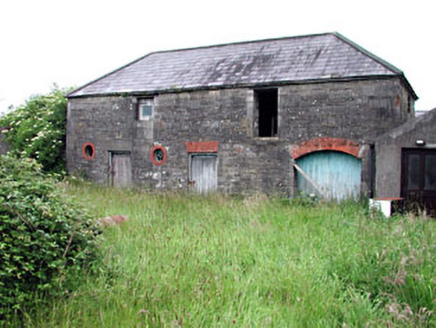Survey Data
Reg No
14331010
Rating
Regional
Categories of Special Interest
Architectural, Artistic
Original Use
House
Historical Use
Presbytery/parochial/curate's house
Date
1860 - 1900
Coordinates
271483, 245534
Date Recorded
20/06/2002
Date Updated
--/--/--
Description
Detached three-bay two-storey house, built c.1880, with two-storey return. Formerly in use as parochial house. Gabled full-height porch addition, c.1920. Hipped artificial slate roof with rendered chimneystacks. Rendered walls with exposed stone quoins. Rendered surrounds to window openings. Oval openings to breakfront with cast-iron windows. Segmental-arched door opening. Polychromatic tiles to porch interior. Two-storey flat-roofed extension. Stone and rendered outbuildings to rear. Cast-iron railings to site.
Appraisal
The house was originally owned by the Edgeworth family and later became the village's parochial house. This building is an unusual feature in the streetscape due to the gabled full-height porch. The traditional form of the main house is altered by this addition. The oval windows are an interesting feature of the breakfront, while the render detailing articulates the form. The related outbuildings to the site, and the cast-iron railings enhance the setting of the house and are clearly the well-executed work of skilled craftsmen.
