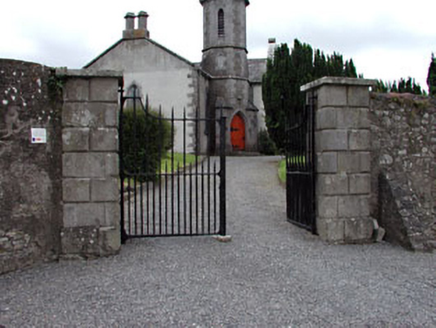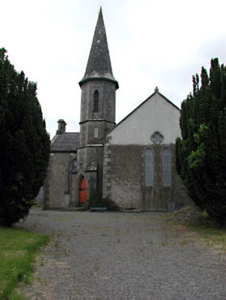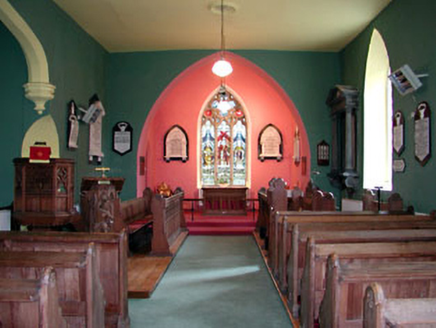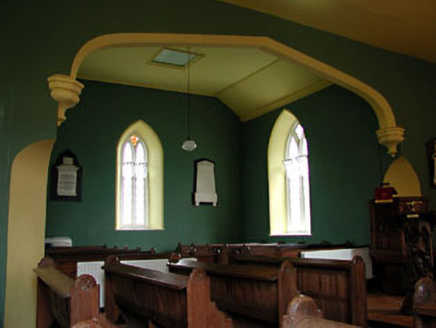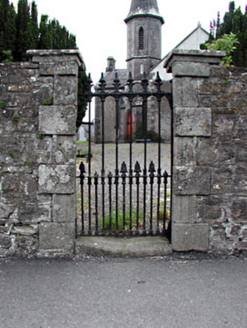Survey Data
Reg No
14332002
Rating
Regional
Categories of Special Interest
Architectural, Artistic, Social, Technical
Original Use
Church/chapel
In Use As
Church/chapel
Date
1795 - 1800
Coordinates
279521, 249298
Date Recorded
25/06/2002
Date Updated
--/--/--
Description
Detached L-plan church, built 1797, with single-bay apse and vestry additions to the east. Three-stage tower with ashlar limestone spire added to the north-west corner, c.1857. Pitched slate roof with ashlar limestone chimneystacks. Roughcast rendered walls to nave, rendered walls to chancel, and dressed limestone to vestry. Ashlar limestone to tower with buttresses, string courses and quoins. Pointed arch and quatrefoil openings with tooled limestone and granite surrounds, having stained glass and traceried windows. Timber battened double doors set in pointed arch openings, with stone steps and cast-iron bootscraper. Graveyard to site. Granite gate piers set in stone boundary walls with wrought-iron gates.
Appraisal
Built in 1797, this church was embellished by additions and remodelling in the mid nineteenth century. The form of the building is articulated by the variety of render, stone, and stone dressings used in its construction. Artistic detailing is apparent in the interior features and in the stained glass. The graveyard and entrance gates enhance the setting of the church. A plaque to the interior of the tower states: 'This tower and spire were erected by Robert Fowler of Rahinston House as a memorial of his father the late Bishop of Ossory and Ferns Anno Domini 1857'.
