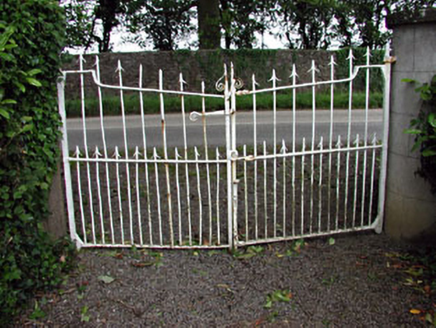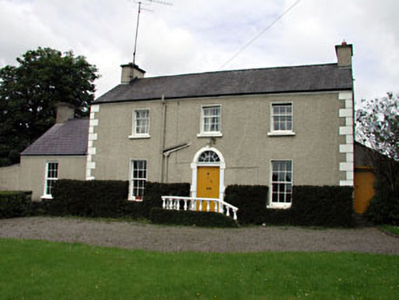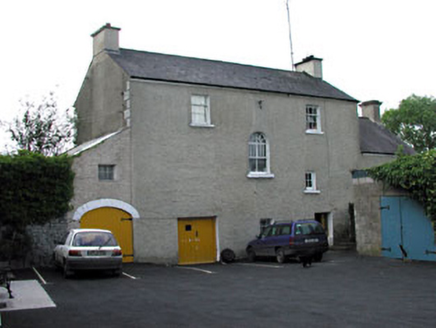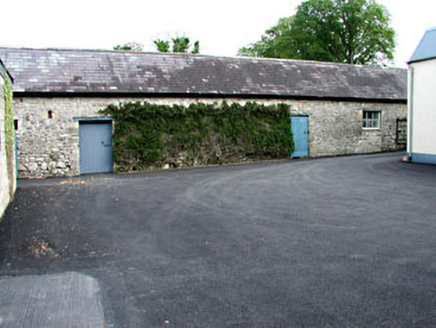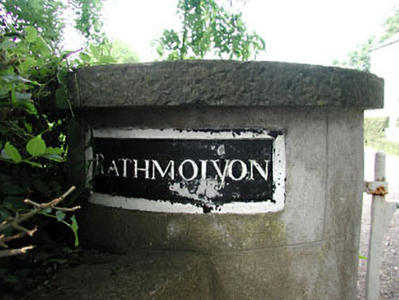Survey Data
Reg No
14332004
Rating
Regional
Categories of Special Interest
Architectural, Artistic, Technical
Previous Name
Rathmolyon Villa
Original Use
Farm house
In Use As
Farm house
Date
1835 - 1840
Coordinates
279318, 249606
Date Recorded
25/06/2002
Date Updated
--/--/--
Description
Detached three-bay two-storey over basement farmhouse, built 1836, with extension to west and lean-to extension to east. Pitched tile roof with rendered chimneystacks. Roughcast rendered walls with rendered quoins. Timber sash windows with stone sills. Timber battened double doors with fanlight above, set in ashlar stone doorcase. Rendered gate piers with stone name plaques and caps, having wrought-iron double gates. Stone outbuilding to rear with pitched slate roof.
Appraisal
Located to the north of Rathmolyon, the symmetrical facade of this farmhouse can be seen from the village crossroads, and is an attractive addition in the landscape. It retaining many original features and materials, such as the timber sash windows and stone doorcase. The stone outbuilding and entrance gates contribute to the setting of the farmhouse.
