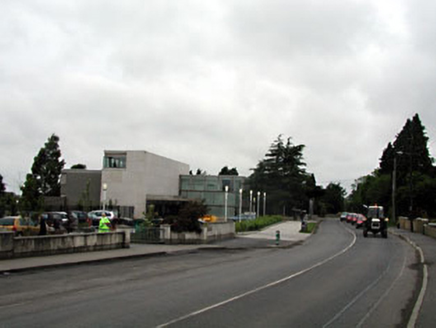Survey Data
Reg No
14335001
Rating
Regional
Categories of Special Interest
Architectural, Technical
Original Use
Office
In Use As
Office
Date
2000 - 2002
Coordinates
296626, 252592
Date Recorded
13/06/2002
Date Updated
--/--/--
Description
Detached multiple-bay multiple-storey local authority offices, built c.2001, comprising three flat-roofed blocks with concrete canopy to entrance elevation. Rendered walls to rear block, ashlar granite facing to entrance block and with the Council Chamber framed externally by iroko and glass.
Appraisal
Designed by Grafton Architects, this office building is representative of contemporary design in Ireland. The form of the building and materials utilised in its construction reflect contemporary design theory. The building has an integrated approach to services and minimises the need for mechanical heating and cooling.



