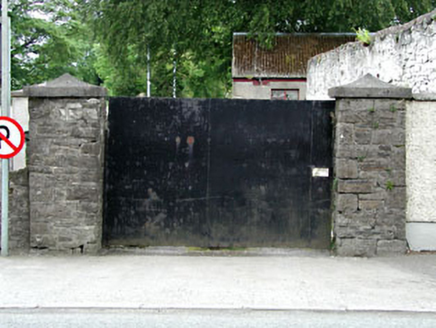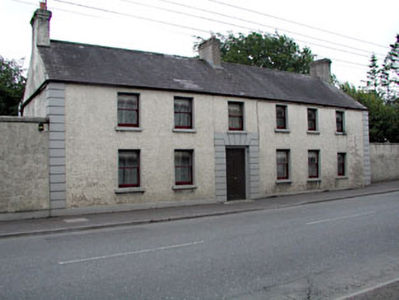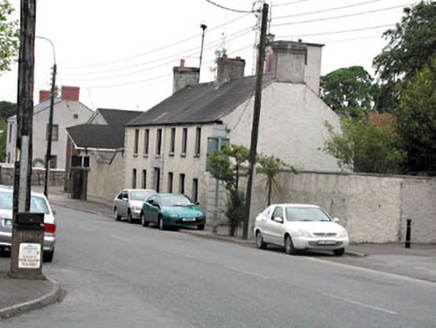Survey Data
Reg No
14335014
Rating
Regional
Categories of Special Interest
Architectural, Technical
Original Use
House
In Use As
House
Date
1860 - 1900
Coordinates
296950, 252102
Date Recorded
13/06/2002
Date Updated
--/--/--
Description
Detached six-bay two-storey house, built c.1880. Pitched slate roof with rendered chimneystacks. Roughcast rendered walls with channelled quoins. Timber sash windows with stone sills. Channelled door surround to replacement door. Rubble stone gate piers with ashlar caps to the north, leading to rendered outbuildings.
Appraisal
Though this building occupies a substantial part of the east side of the main street, it is of a simple and modest design. The plain façade of the building is enlivened by the channelled quoins and door surround. The survival of the timber sash windows and slate roof enhances the architectural heritage significance of house.





