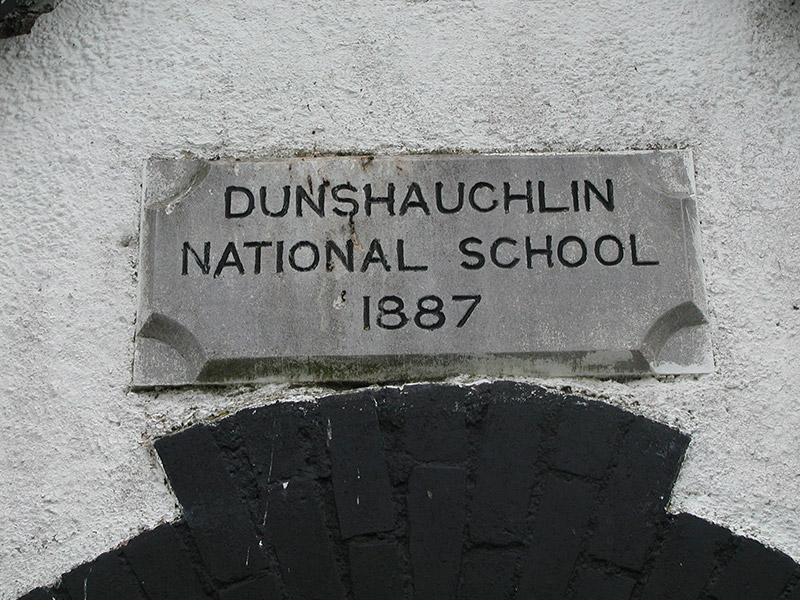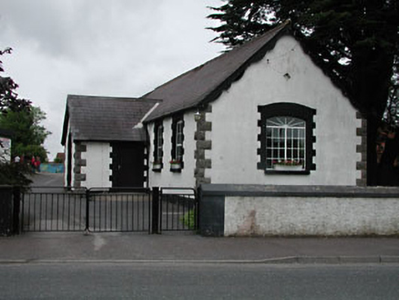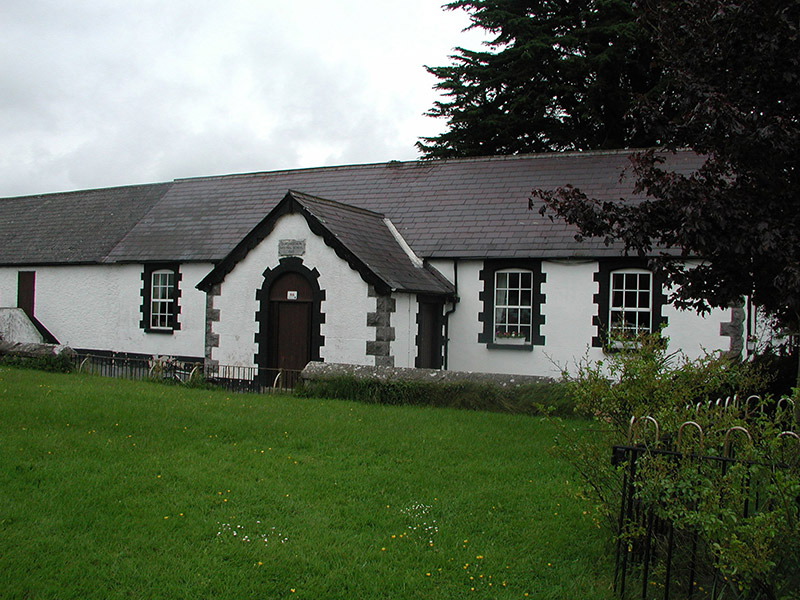Survey Data
Reg No
14335015
Rating
Regional
Categories of Special Interest
Architectural, Social, Technical
Original Use
School
In Use As
Church hall/parish hall
Date
1885 - 1890
Coordinates
296900, 252014
Date Recorded
13/06/2002
Date Updated
--/--/--
Description
Detached four-bay single-storey former national school, built in 1887, with gabled porch, now in use as a parish hall. Pitched slate roofs with carved timber bargeboards. Rendered walls with rock-faced quoins and limestone date plaque. Segmental-arched window openings with brick dressings and stone sills. Round-arched door opening with brick dressings. Extension to west gable.
Appraisal
The modest form and scale of this former school is enhanced by interesting architectural details, such as the gabled breakfront and segmental-arched openings. The rock-faced quoins and brick dressings articulate the form of the building. The building retains many interesting features and materials, such as the carved timber bargeboards and slate roofs. Plaque above door reads: 'Dunshaughlin National School 1887'.





