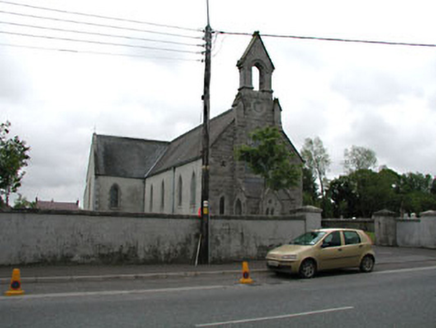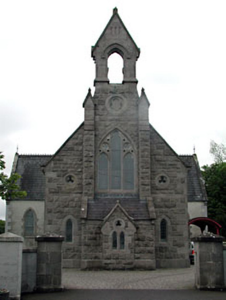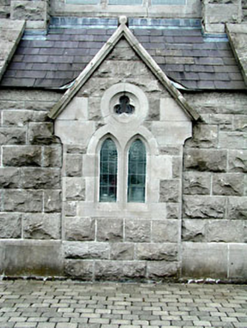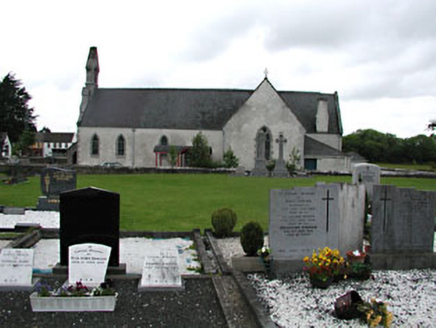Survey Data
Reg No
14335018
Rating
Regional
Categories of Special Interest
Architectural, Artistic, Social, Technical
Previous Name
Saint Seachnall's Catholic Church
Original Use
Church/chapel
In Use As
Library/archive
Date
1800 - 1820
Coordinates
296958, 251913
Date Recorded
13/06/2002
Date Updated
--/--/--
Description
Detached T-plan gable-fronted former church, built c.1810, and remodelled c.1880, now in use as a public library. Comprising of four-bay side elevations to the nave, with single-bay transepts and chancel to the east. Pitched slate roof with ridge cresting, cast-iron finials and having ashlar bellcote to west gable. Rock-faced limestone to entrance gable with ashlar quoins and dressings and having projecting entrance porch flanked by buttresses. Pointed arch window openings with ashlar limestone dressings. Roughcast rendered walls to north, south and east elevations. Graveyard to south.
Appraisal
The modest form of this early nineteenth-century church is enlivened by the addition of the imposing entrance gable, which was added c.1880, and was executed in well finished dressed limestone. The ashlar limestone dressings contrast with the rock-faced limestone, which adds textural interest to the site. The building retains many interesting features and materials, such as the cast-iron finials, slate roofs, and stained glass windows. Famine cauldron in the church grounds from soup kitchen (1847-1849). The church was given a Victorian Gothic remodelling between 1878 and 1882 with the addition of a new rock-faced limestone front and belfry. Renovated c.1940 by Ralph Byrne. Disused in 1986.







