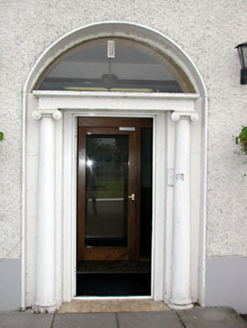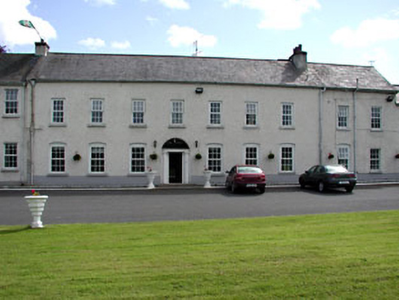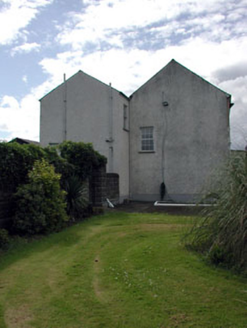Survey Data
Reg No
14336002
Rating
Regional
Categories of Special Interest
Social
Previous Name
Manor House
Original Use
Country house
Date
1760 - 1800
Coordinates
302326, 251768
Date Recorded
25/06/2002
Date Updated
--/--/--
Description
Detached seven-bay two-storey country house, built c.1780, with two-bay full-height bow to rear elevation. Now in use as a nursing home. Pitched artificial slate roof with rendered chimneystacks and cast-iron rainwater goods. Roughcast rendered walls. Segmental-arched window openings to ground floor, square-headed window openings to first floor. Round-arched door opening with Ionic columns supporting a fluted frieze with rosettes and a plain fanlight. Multiple-bay two-storey extensions to east and west. Modern extension to rear.
Appraisal
Although many original features and materials have been replaced, this country house retains interesting architectural detailing, such as the segmental-arched window openings on the ground floor and the bow to the rear. The carved timber doorcase adds artistic interest to the former seat of J.I Corballis.





