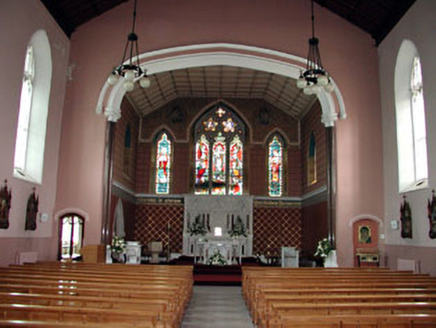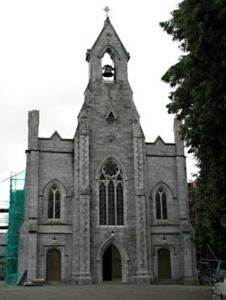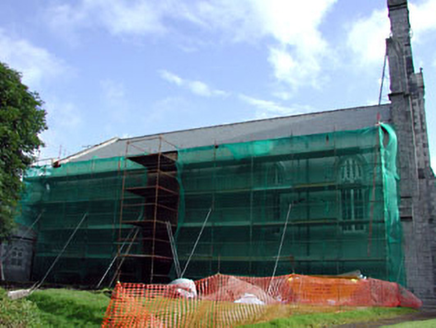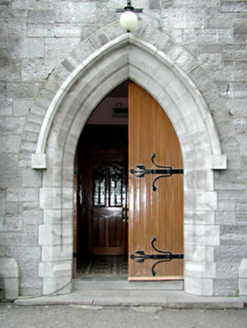Survey Data
Reg No
14336006
Rating
Regional
Categories of Special Interest
Archaeological, Architectural, Artistic, Social, Technical
Original Use
Church/chapel
In Use As
Church/chapel
Date
1840 - 1880
Coordinates
302142, 251900
Date Recorded
25/06/2002
Date Updated
--/--/--
Description
Detached church, commenced c.1820, remodelled and rebuilt c.1868 and c.1874. Comprising five-bay side elevations to the nave, with gabled entrance front c.1868 to the east, single-bay chancel to the west and vestry to the south, c.1874. Replacement pitched slate roof. Rendered walls to the nave. Ashlar limestone entrance façade with gabled bellcote, buttresses and string courses. Pointed arch and Tudor arched openings with ashlar limestone dressings and hood and label mouldings. Pointed arch traceried twinlight windows with hood mouldings to the nave.
Appraisal
Though this church was commenced in the early nineteenth century by Rev. Richard Carolan, it was completed in 1874, and retains many features from the latter phase of construction. The imposing entrance elevation is executed in well finished ashlar and carved limestone, which was clearly executed by skilled craftsmen. The survival of many interesting interior features and materials, such as the stained glass windows and chancel mosaics add artistic interest to the building. This church is located in the centre of Ratoath village on a site containing a motte and bailey. It was from these two earthwork features that the village derived its name.







