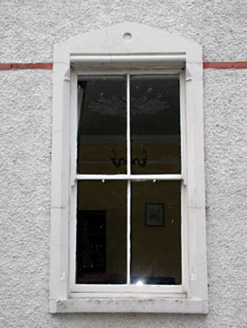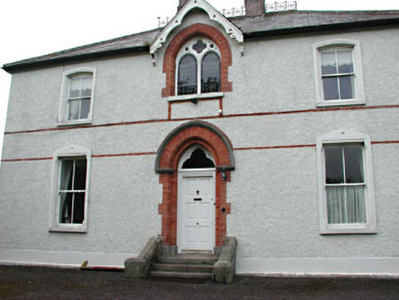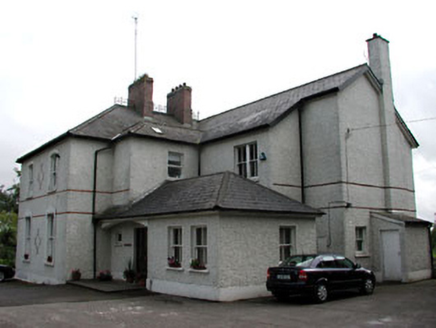Survey Data
Reg No
14336007
Rating
Regional
Categories of Special Interest
Archaeological, Architectural, Technical
Original Use
Presbytery/parochial/curate's house
In Use As
Presbytery/parochial/curate's house
Date
1865 - 1875
Coordinates
302096, 251803
Date Recorded
25/06/2002
Date Updated
--/--/--
Description
Detached three-bay two-storey parochial house, built c.1869. Hipped slate roof with ridge cresting and red brick chimneystacks. Roughcast rendered walls with red brick string courses. Square-headed and segmental-arched window openings with timber sash windows and decorative rendered surrounds. Brick dressings to pointed arch window opening with twinlights and quatrefoil. Brick dressing to pointed arch door opening with carved limestone hood moulding, inset trefoil fanlight, approached by flight of stone steps. Extended to the rear.
Appraisal
This parochial house was designed by William Hague for the Rev. Fr. Fulham. This house is enhanced by the retention of many original features and materials, such as the timber sash windows, red brick dressings, slate roof and ridge cresting. The house and related church were built on an archaeological site in the centre of Ratoath village which contains a motte and bailey.





