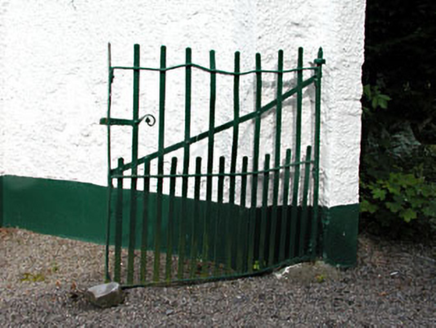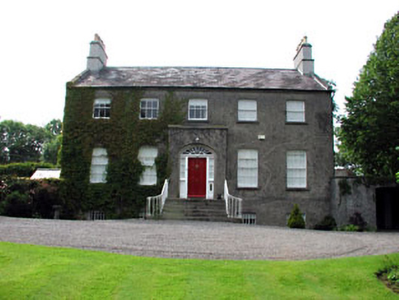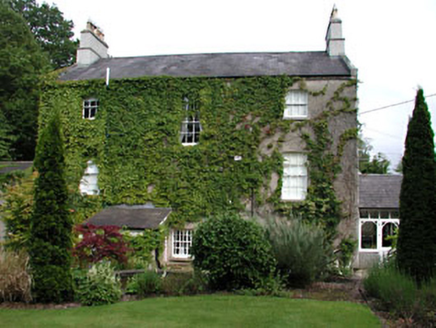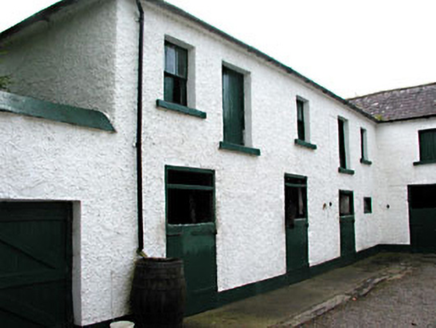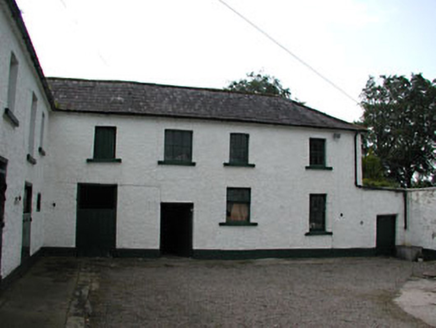Survey Data
Reg No
14336010
Rating
Regional
Categories of Special Interest
Architectural, Technical
Previous Name
The Rectory
Original Use
Rectory/glebe/vicarage/curate's house
In Use As
House
Date
1810 - 1815
Coordinates
302238, 252121
Date Recorded
25/06/2002
Date Updated
--/--/--
Description
Detached five-bay two-storey over basement former rectory, built c.1813, with flat-roofed central porch, now in use as a private house. Pitched slate roof with rendered chimneystacks. Roughcast rendered walls with a limestone plinth course. Timber sash windows with stone sills. Round-arched stair light to rear. Round-arched timber doorcase, flanked by sidelights, and with a decorative fanlight. Approached by flight of stone steps and cast-iron railings. Multiple-bay two-storey outbuildings to south, accessed through pair of wrought-iron gates.
Appraisal
This former rectory retains many of its original features and materials which enhance the regular form of this fine house. The timber sash windows and timber doorcase are of particular note. The related outbuildings to the site contributed to the setting of this rectory, which formed part of a group with the Church of Ireland church and graveyard.
