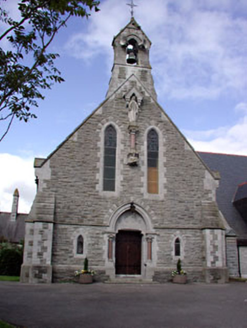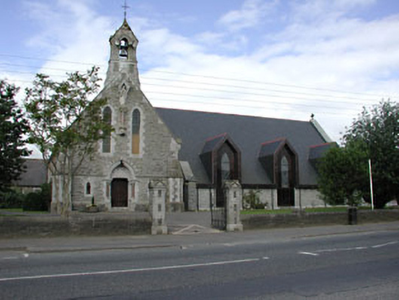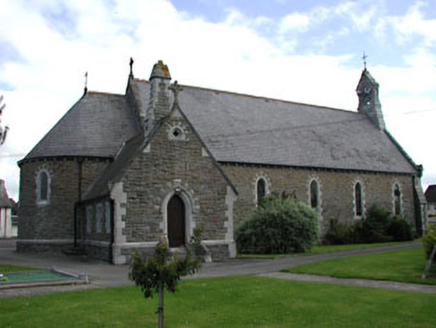Survey Data
Reg No
14337001
Rating
Regional
Categories of Special Interest
Architectural, Artistic, Social, Technical
Original Use
Church/chapel
In Use As
Church/chapel
Date
1880 - 1885
Coordinates
306267, 252507
Date Recorded
01/07/2002
Date Updated
--/--/--
Description
Detached gable-fronted church, built c.1882. Five-bay side elevations to nave, and apse to south-west with sacristy to south. Pitched slate roof with terracotta ridge cresting and ashlar limestone bellcote to entrance gable. Snecked rock-faced stone walls with ashlar limestone buttresses, eaves dentils, string course and dressings. Stained glass windows set in pointed-arched openings with limestone dressings. Timber battened double doors set in carved limestone doorcase with flanking marble columns. Extended to the north-west c.1981.
Appraisal
The architectural form of this church is enhanced by the survival of many original features and materials. The execution of the stone work is a particularly notable feature and was clearly the work of skilled craftsmen. Textural variation is created by the rock-faced stone, the ashlar limestone, and the carved decorative detailing. Artistic interest is added to the building by the stained glass windows and many of the interior features.





