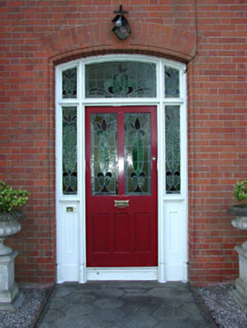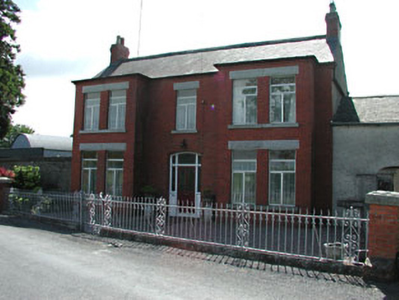Survey Data
Reg No
14339003
Rating
Regional
Categories of Special Interest
Architectural, Artistic, Technical
Original Use
House
In Use As
House
Date
1910 - 1930
Coordinates
265900, 245030
Date Recorded
27/06/2002
Date Updated
--/--/--
Description
Detached three-bay two-storey house, built c.1920, with full-height canted bay windows flanking entrance door. Return to rear. Pitched slate roof with red brick and rendered chimneystacks. Red brick façade with moulded brick eaves course, rendered side and rear elevations. Granite sills and lintels to window openings. Timber glazed door with Art Nouveau side lights and fanlight, set in segmental-arched carved timber doorcase. Stone and roughcast rendered outbuildings to site. Wrought-iron railings and gate to front.
Appraisal
This house is an interesting example of a domestic architectural form which was popular in the early twentieth century in Ireland. The form of the building is enhanced by the colourful materials employed in its construction, such as the red brick, granites and slate. The doorcase enlivens the façade of the house and is an interesting feature of the building. The site is enhanced by the decorative railings and gates to the front, and by the related outbuildings to the site.



