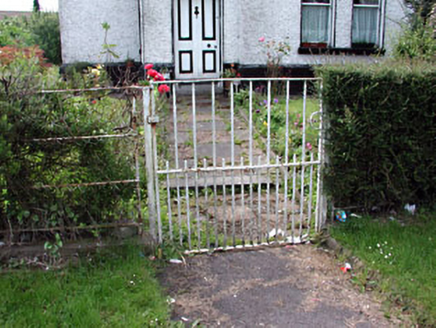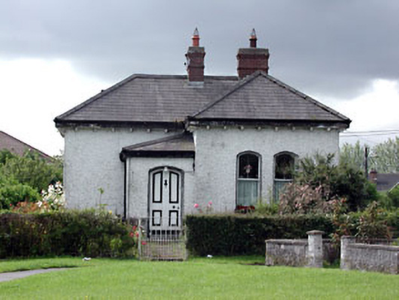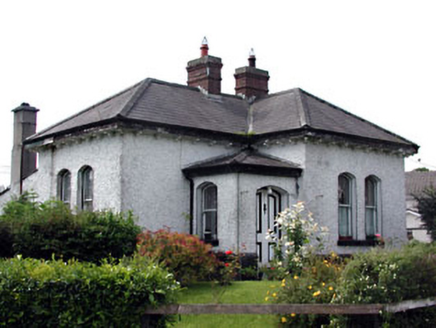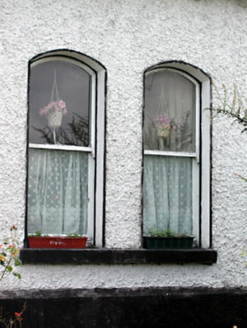Survey Data
Reg No
14341004
Rating
Regional
Categories of Special Interest
Architectural, Historical, Technical
Original Use
Gate lodge
In Use As
House
Date
1850 - 1890
Coordinates
301637, 241934
Date Recorded
20/06/2002
Date Updated
--/--/--
Description
Detached L-plan two-bay single-storey former gate lodge, built c.1870, with porch to recessed bay. Now in use as a private house. Hipped slate roof with corbelled eaves course, cast-iron rainwater goods and red brick chimneystacks. Roughcast rendered walls. Segmental-arched timber sash windows with stone sills. Segmental-arched timber panelled door. Cast-iron railings and gate to front.
Appraisal
This modest house is of apparent architectural design and detail. It retains many original features and materials, such as the segmental-arched openings, timber sash windows and carved timber eaves dentils. The setting of the house is enhanced by the cast-iron railings and gates. This gate lodge was formerly part of Dunboyne Castle demesne, which is located to the south-west.







