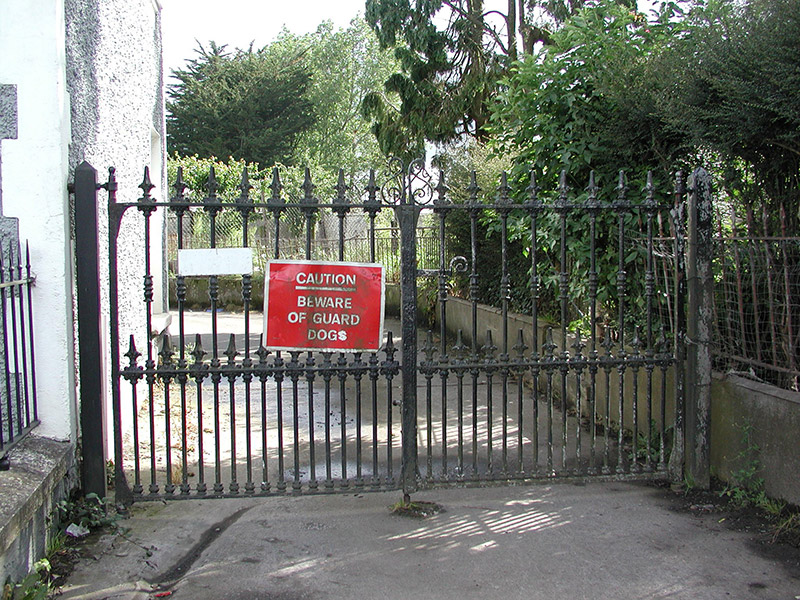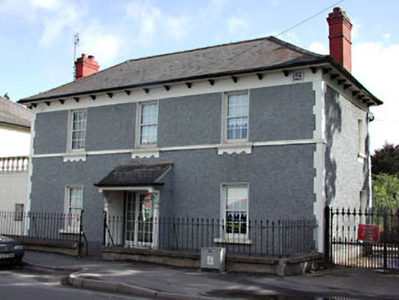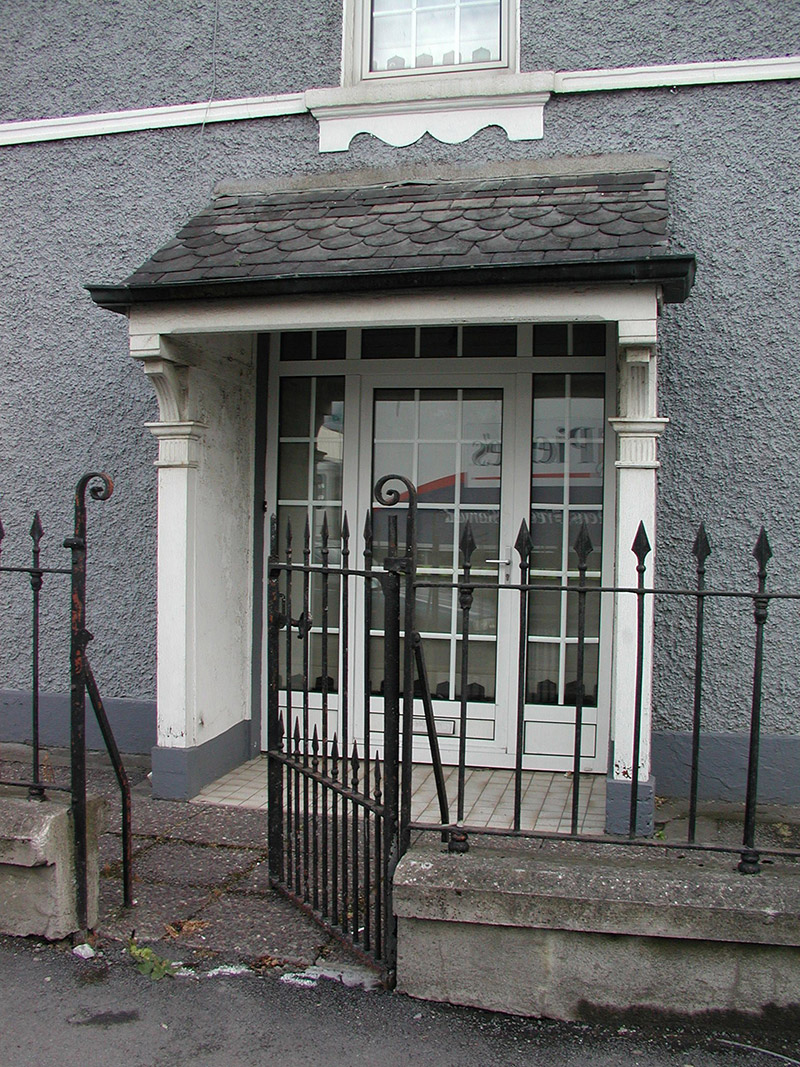Survey Data
Reg No
14341005
Rating
Regional
Categories of Special Interest
Architectural, Technical
Original Use
House
In Use As
House
Date
1860 - 1900
Coordinates
301535, 242035
Date Recorded
20/06/2002
Date Updated
--/--/--
Description
Detached three-bay two-storey house, built c.1880, with central porch. Hipped slate roof with corbelled eaves course, cast-iron rainwater goods and red brick chimneystacks. Roughcast rendered walls with rendered platband, continuous sill course and quoins. Rendered aprons and surrounds to replacement windows. Timber pilasters to porch with carved brackets supporting porch roof sprung. Bounded by spear-headed cast-iron railings on plinth walls with pair of cast-iron gates.
Appraisal
The regular form of this house is enlivened by architectural details, such as the corbelled eaves course, render detailing, and timber pilasters and corbels. The cast-iron railings and gates enhance the setting of the house, which makes a positive contribution to the streetscape.





