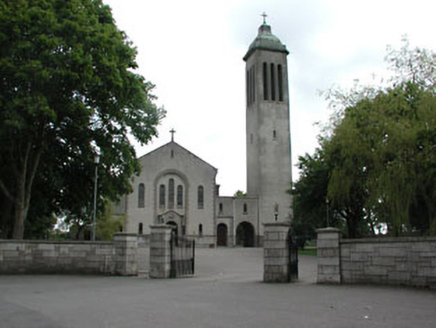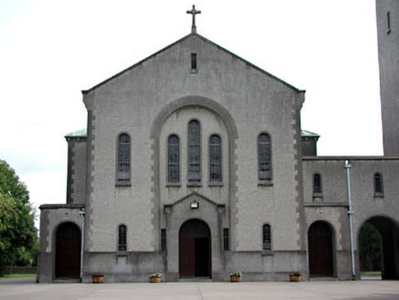Survey Data
Reg No
14341007
Rating
Regional
Categories of Special Interest
Architectural, Artistic, Historical, Social, Technical
Original Use
Church/chapel
In Use As
Church/chapel
Date
1955 - 1960
Coordinates
301564, 242151
Date Recorded
20/06/2002
Date Updated
--/--/--
Description
Detached gable-fronted church, built 1956, with projecting entrance porch, and three-stage bell tower to the south-east. Pitched copper-clad roof to church, moulded copper-clad roof to bell tower. Rendered walls with quoins, and with recessed arched recesses to entrance elevation with concrete dressings. Stained glass windows set in round-headed openings with rendered surrounds and concrete sills. Pair of timber battened doors with strap hinges and fanlight, set in round-headed opening. Bounded by snecked granite walls with granite gate piers. 1798 memorial stone to south.
Appraisal
The form and materials utilised in the construction of this church, by W.H. Byrne are representative of the mid twentieth century. The copper-clad roof and concrete dressings are interesting features of the building. The stained glass windows add artistic interest to the site. The snecked ashlar limestone walls contribute to the setting.



