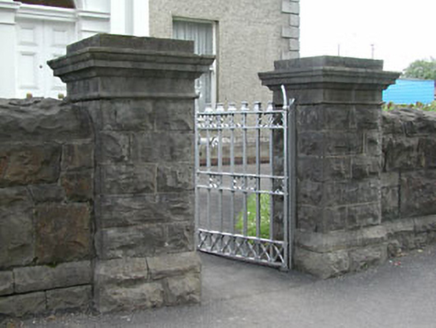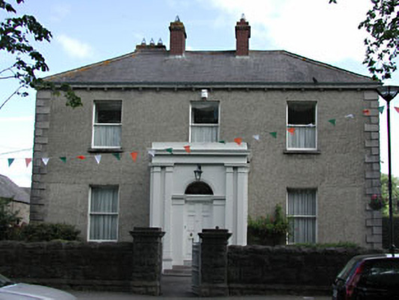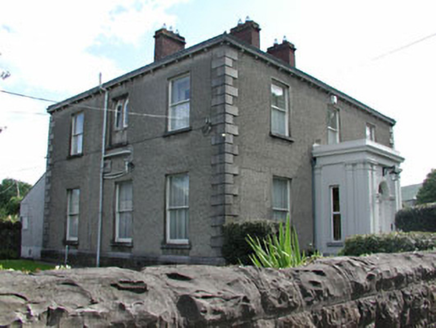Survey Data
Reg No
14341008
Rating
Regional
Categories of Special Interest
Architectural, Artistic, Technical
Original Use
Presbytery/parochial/curate's house
In Use As
Presbytery/parochial/curate's house
Date
1875 - 1880
Coordinates
301454, 242116
Date Recorded
21/06/2002
Date Updated
--/--/--
Description
Detached three-bay two-storey parochial house, built 1878, with flat-roofed central porch. Hipped slate roof with corbelled eaves course, cast-iron rainwater goods and red brick chimneystacks. Roughcast rendered walls with limestone quoins. Timber sash windows with concrete and limestone sills. Double light ogee-headed windows with carved limestone surrounds to west elevation. Pairs of pilasters supporting entablature, and flanking round-headed opening with impost mouldings. Pair of timber panelled doors with fanlight, approached by flight of limestone steps. Rock-faced limestone boundary walls with cast-iron gate.
Appraisal
The regular form of this parochial house is enlivened by fine architectural details, such as the imposing porch, and the unusual pair of ogee-headed lights. The building retains many original features and materials, such the timber sash windows, slate roofs and red brick chimneys. The rock-faced limestone walls and cast-iron gate contribute to the setting of the church.





