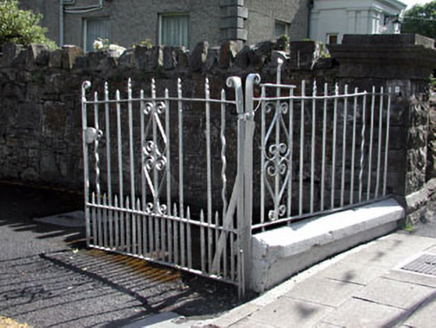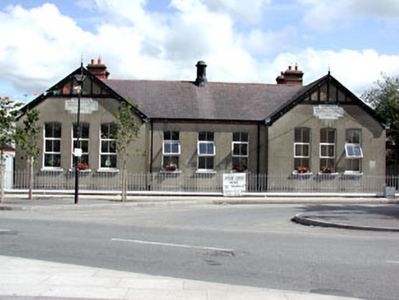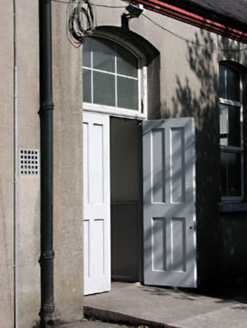Survey Data
Reg No
14341009
Rating
Regional
Categories of Special Interest
Architectural, Social, Technical
Original Use
School
In Use As
School
Date
1905 - 1910
Coordinates
301420, 242115
Date Recorded
21/06/2002
Date Updated
--/--/--
Description
Detached nine-bay single-storey national school, built c.1908 comprising three central bays flanked by gabled breakfront end bays. Pitched slate roof with red brick chimneystacks, wrought-iron finials, cast-iron vent and timber bargeboards. Rendered walls with red brick eaves course and carved stone plaques. Segmental-arched window openings with stone sills. Timber panelled double doors with segmental-arched overlights. Bounded by plinth wall with wrought-iron railings and gates.
Appraisal
This school is of apparent architectural form and design. The façade is enlivened by the gabled breakfronts and the segmental-arched openings. The building retains many interesting features and materials, such as the cast-iron vent, slate roof and brick eaves course. The wrought-iron railings and gates contribute to the setting of the school.





