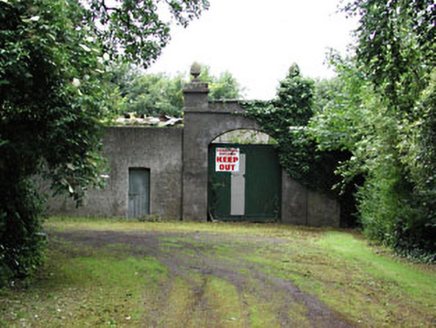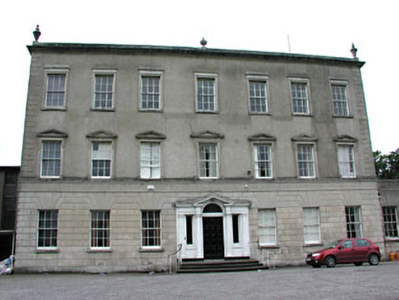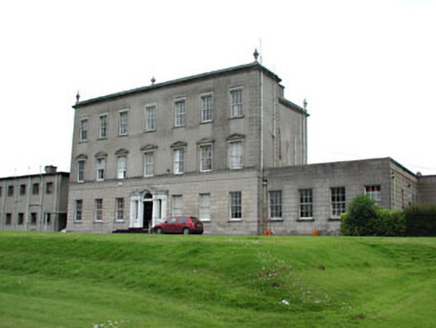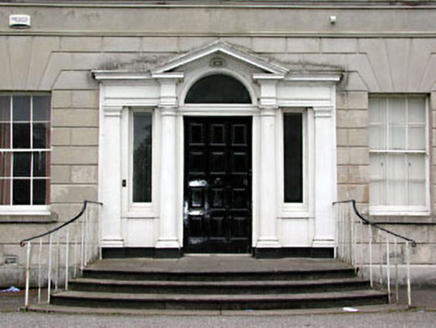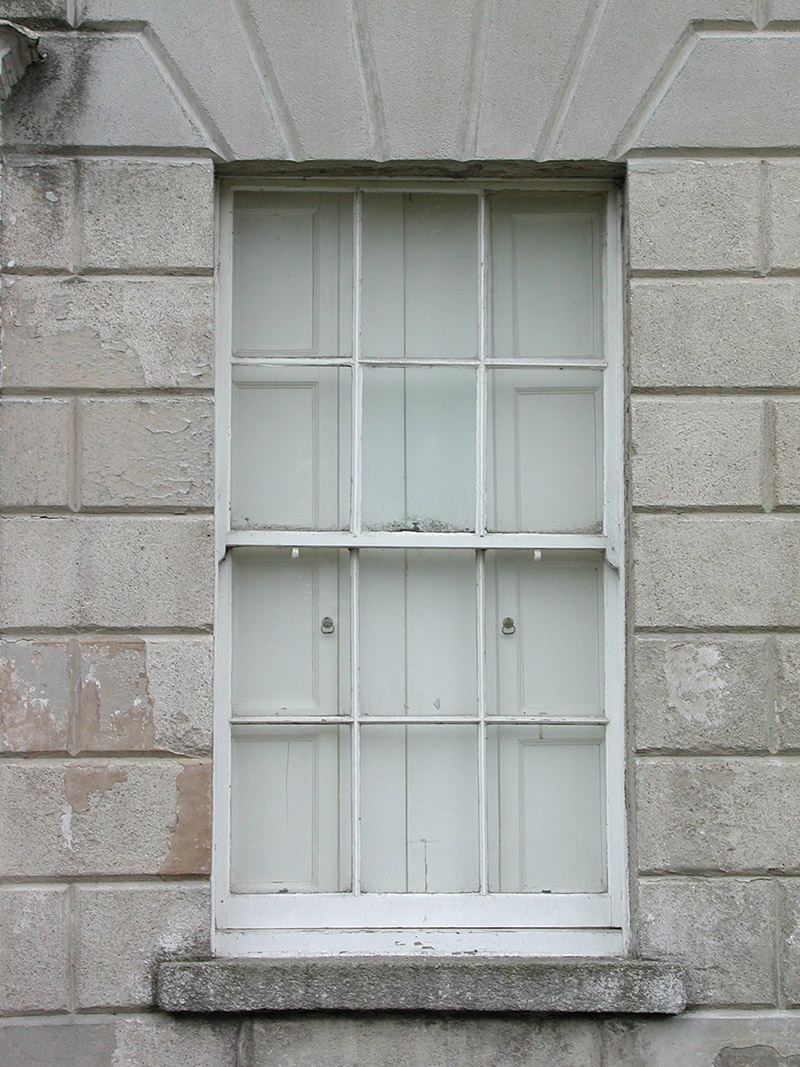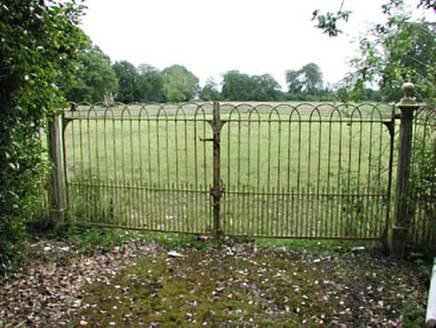Survey Data
Reg No
14341018
Rating
Regional
Categories of Special Interest
Architectural, Artistic, Historical, Technical
Original Use
Country house
In Use As
Country house
Date
1760 - 1765
Coordinates
301282, 241839
Date Recorded
02/07/2002
Date Updated
--/--/--
Description
Detached seven-bay three-storey country house, built c.1764, and incorporating fabric of earlier house, c.1720. Roof hidden behind parapet with carved stone urn finials. Channelled ashlar to ground floor with string course above, ashlar limestone to upper floors with quoins. Walls now rendered. Timber sash windows with channelled surrounds to ground floor openings, pediments to first floor openings, and carved architraves to second floor. Tripartite pedimented doorcase with panelled timber door and side lights flanked by Tuscan columns. Four-bay single-storey extension to west. Stone outbuildings ranged around courtyard to south-west.
Appraisal
The regular form of this imposing building, designed by George Darley, is enhanced by architectural details. The varying treatment of the floors is an interesting features of the building, with channelling to ground floor, pediments to first floor and architraves to second floor. The fine tripartite doorcase complements the classical façade. The house forms part of an interesting group with related outbuildings to the site, and with the entrance gates. A former gate lodge is located to the north-east.
