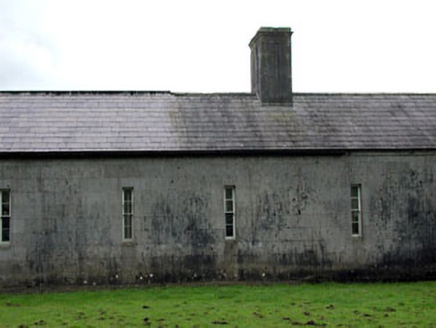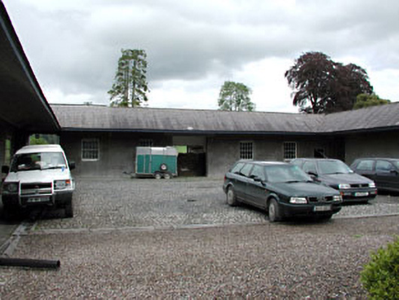Survey Data
Reg No
14401505
Rating
Regional
Categories of Special Interest
Architectural, Historical, Technical
Original Use
Stables
In Use As
Stables
Date
1760 - 1800
Coordinates
257112, 276117
Date Recorded
11/07/2002
Date Updated
--/--/--
Description
Three ranges of multiple-bay single-storey stable buildings, built c.1780, set around a central courtyard with integral carriage arches. Hipped slate roofs with ashlar limestone chimneystacks. Ashlar limestone walls. Timber sash windows with limestone sills. Timber battened double doors to carriage arches. Cobbled central courtyard with stone gutters.
Appraisal
This fine stable courtyard forms part of an interesting group of Loughcrew demesne structures, with the Ionic portico, workers' houses, church, graveyard and gate lodges. The stable yard complex is of apparent architectural design and detailing, while the retention of many original features and materials, such as the slate roof, ashlar chimneystack and timber sash windows complements the form of this group. The cobbled courtyard, with original stone gutters, enhances the setting of the stables.



