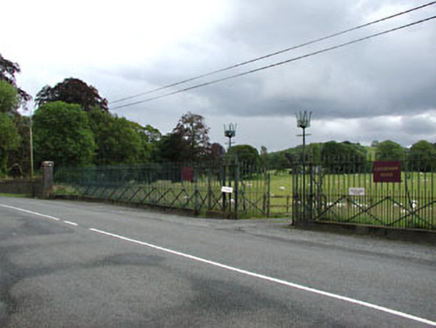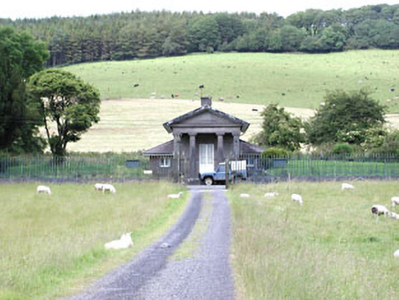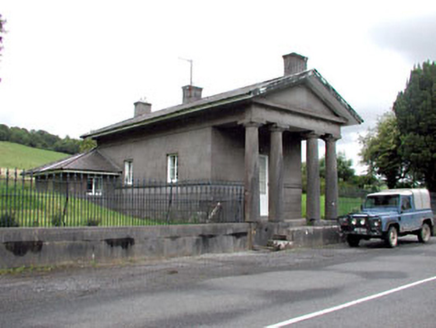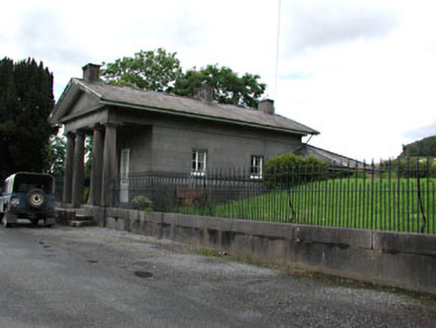Survey Data
Reg No
14401506
Rating
Regional
Categories of Special Interest
Architectural, Artistic, Historical, Technical
Original Use
Gate lodge
In Use As
Gate lodge
Date
1800 - 1840
Coordinates
256909, 276432
Date Recorded
11/07/2002
Date Updated
--/--/--
Description
Detached gable-fronted gate lodge with recessed flanking bay, built c.1780, with carved limestone Doric portico, set on a raised plinth. Pitched and hipped slate roofs with ashlar limestone chimneys. Ashlar limestone walls, channelled to lower level with string course above. Paired timber glazed doors and timber sash windows. Ashlar limestone steps to site, with flanking plinth walls having cast-iron railings.
Appraisal
This gate lodge, by designed by C.R. Cockerell, is of apparent architectural form and detailing. The Doric portico creates an imposing entrance to this gate lodge and adds artistic detailing to the building. The timber sash windows, ashlar masonry and slate roofs are well preserved features and materials of the building. This fine gate lodge forms part of an interesting group of Loughcrew demesne structures, with the Ionic portico, workers' houses, church, stables, graveyard and gate lodges.







