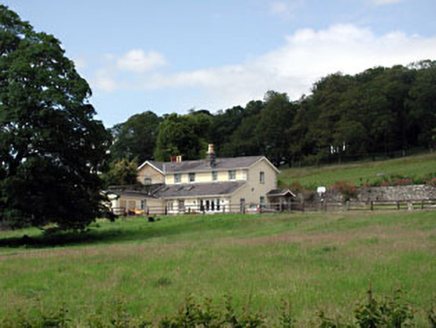Survey Data
Reg No
14401511
Rating
Regional
Categories of Special Interest
Architectural
Original Use
Worker's house
Date
1820 - 1860
Coordinates
256467, 276537
Date Recorded
11/07/2002
Date Updated
--/--/--
Description
Detached single-storey over basement head gardener's house, built c.1840. Hipped and pitched slate roof with ashlar limestone chimneystack. Rendered walls with timber sash windows. Four-bay two-storey extension attached to east elevation, with single-storey extensions to the north elevation. Rubble limestone boundary walls and outbuildings to the site.
Appraisal
Although the original form of this head gardener's house is obscured by the substantial extensions on all sides, it retains some original features and materials, such as the ashlar limestone chimneystack. This head gardener's house forms part of an interesting group of Loughcrew demesne-related structures, with the Ionic portico, workers' houses, church, stables, graveyard and gate lodges.

