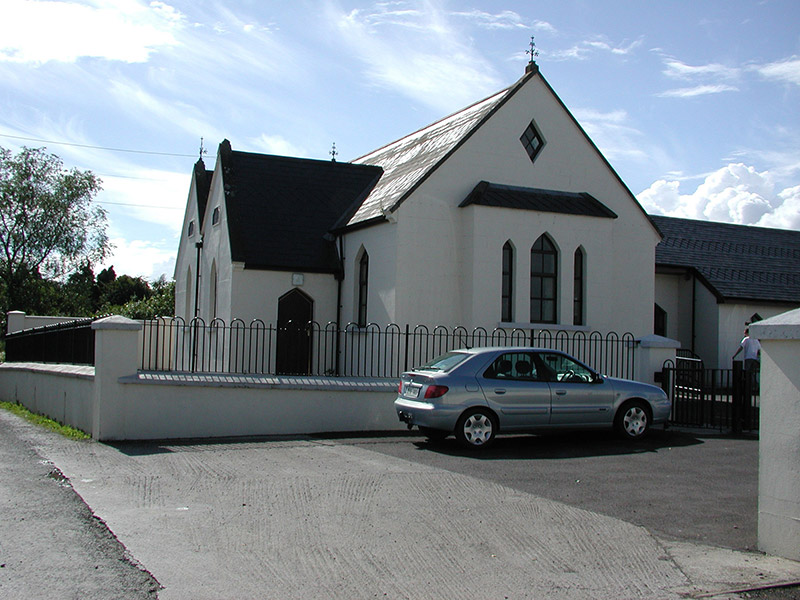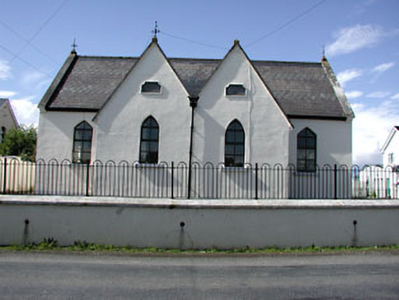Survey Data
Reg No
14401602
Rating
Regional
Categories of Special Interest
Architectural, Social, Technical
Original Use
School
In Use As
Community centre
Date
1840 - 1860
Coordinates
269976, 275661
Date Recorded
11/07/2002
Date Updated
--/--/--
Description
Detached four-bay single-storey former national school, built c.1850, with pair of gabled porches. Canted window to east gable. Pitched patterned slate roofs with rendered chimneystacks and cast-iron finials. Rendered walls with pair of plaques to gabled porches. Pointed arch and triangular-headed openings with stone sills. Extended to the north.
Appraisal
This former national school is of apparent architectural design and detailing. The building is enhanced by the retention of many original features and materials, such as the patterned slate roofs, cast-iron finials and name plaques which read: 'Drumbaragh' and 'N. Schools. 'The paired entrances clearly articulate the separate entrances and classrooms for girls and boys, which were a common feature of the educational system in Ireland in the nineteenth century.



