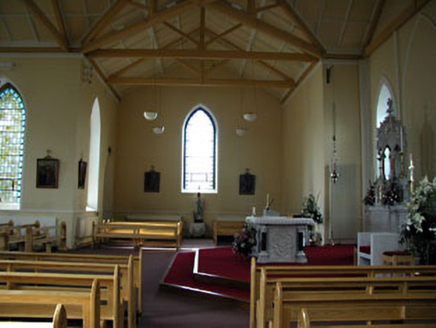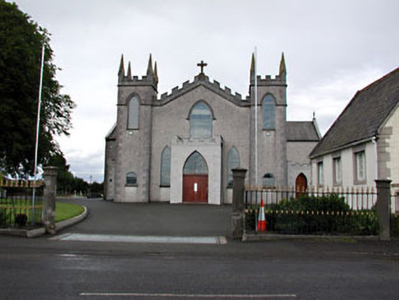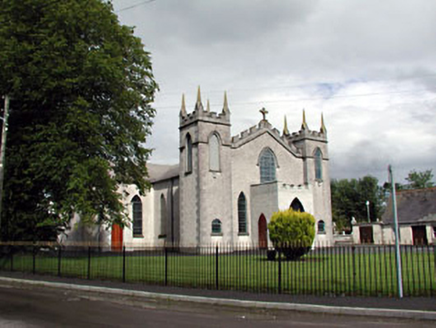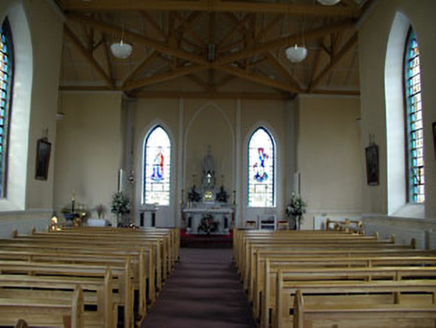Survey Data
Reg No
14401606
Rating
Regional
Categories of Special Interest
Architectural, Artistic, Social, Technical
Previous Name
Saint Mary's Catholic Church
Original Use
Church/chapel
In Use As
Church/chapel
Date
1820 - 1840
Coordinates
263857, 276634
Date Recorded
11/07/2002
Date Updated
--/--/--
Description
Detached cruciform-plan gable-fronted church, built c.1830, flanked by projecting towers. Two-bay side elevations to nave, with single-bay transepts and single-bay chancel to the north-east. Castellations to entrance gable, castellations and pinnacles to towers. Pitched slate roofs. Roughcast rendered walls with limestone quoins. Pointed arch windows, with limestone dressings to entrance elevation. Porch additions to gabled entrance and transepts, sacristy addition to north-east. Graveyard to site.
Appraisal
This church is of apparent architectural form and design. The cruciform-plan of the church is enlivened by the pair of pinnacled towers which flank the castellated entrance gable. The entrance façade of the church is articulated and enhanced by the ashlar limestone dressings. The graveyard to the north-east makes a positive contribution to the setting of the church.







