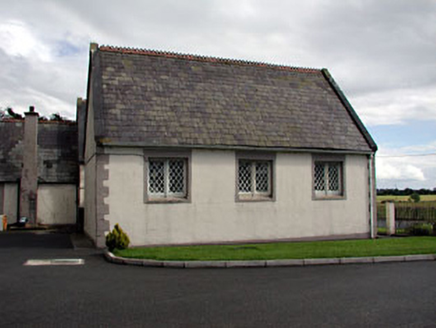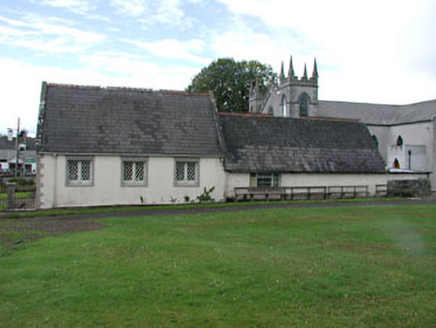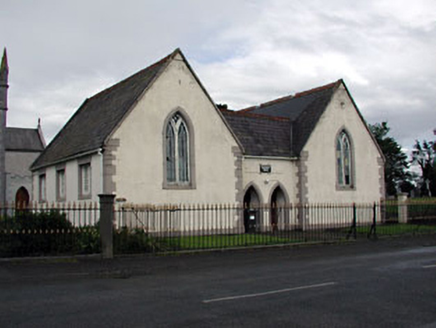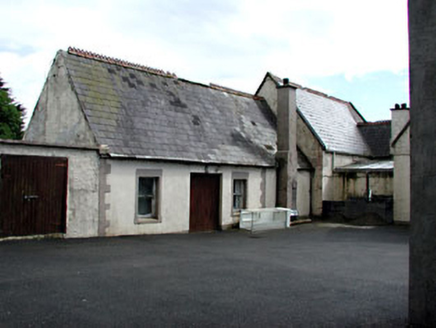Survey Data
Reg No
14401607
Rating
Regional
Categories of Special Interest
Architectural, Social, Technical
Original Use
School
In Use As
Community centre
Date
1840 - 1860
Coordinates
263847, 276597
Date Recorded
11/07/2002
Date Updated
--/--/--
Description
Detached three-bay single-storey former national school, built c.1850, now in use as community centre. Comprising a central entrance bay with pair of recessed porches, flanked by gabled double-height bays. Pitched slate roofs with terracotta cresting and red brick chimneystack. Rendered walls with ashlar limestone quoins and plaques over entrance doors. Paired timber doors set in recessed porches, with ashlar limestone dressings to pointed-arched openings. Pointed arch window openings with limestone dressings and paired lancet windows. Cast-iron windows with limestone dressings to openings to sides and rear. Extension to rear.
Appraisal
This former national school is of apparent architectural design and detailing. The building is enhanced by the retention of many original features and materials, such as the slate roofs, cast-iron and timber windows, and plaques. The paired entrances clearly articulate the separate entrances and classrooms for girls and boys, which were a common feature of the educational system in Ireland in the nineteenth century.







