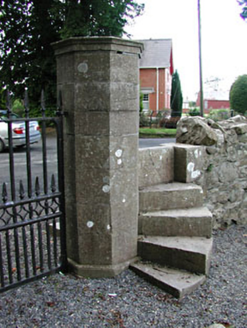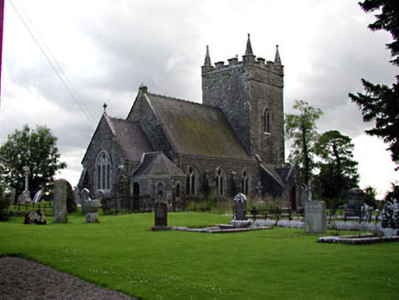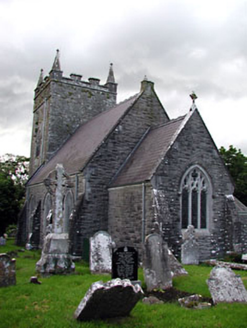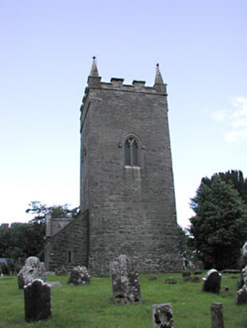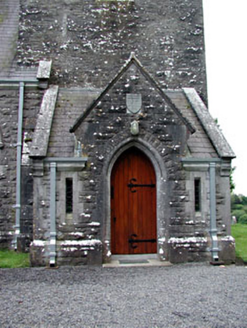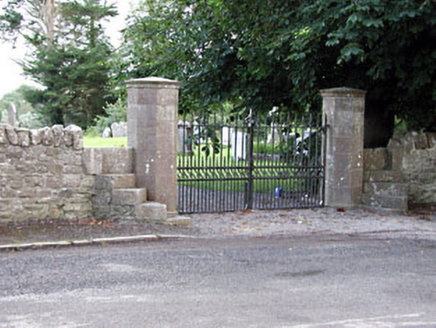Survey Data
Reg No
14401701
Rating
Regional
Categories of Special Interest
Archaeological, Architectural, Artistic, Historical, Social, Technical
Original Use
Church/chapel
In Use As
Church/chapel
Date
1890 - 1900
Coordinates
281965, 272546
Date Recorded
11/07/2002
Date Updated
--/--/--
Description
Detached church, built c.1896, with three-bay side elevation to nave and single-bay chancel to the east. Projecting vestry and porch to north elevation. Attached to two-stage medieval tower to the west. Pitched slate roof, with castellations and pinnacles to tower. Snecked rock faced limestone walls with buttresses. Pointed arch window openings with carved limestone tracery, dressings and hood mouldings. Timber battened door with strap hinges set in pointed-arched opening with ashlar limestone dressings, and having flanking side lights. Graveyard to site. Octagonal ashlar limestone gate piers with pair of cast-iron gates, flanked by turnstile steps.
Appraisal
This church, which was designed by J.F. Fuller, incorporates a former tower house to the west in its design, which adds archaeological interest to the building. The architectural form of the building is enhanced the retention of many original features and materials, such as the well executed rock faced limestone, ashlar dressings and slate roofs. The stained glass windows by Heaton, Butler and Bayne add artistic interest to this fine church.
