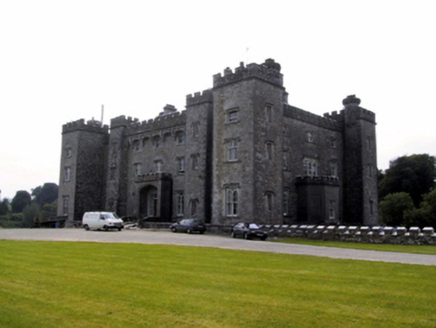Survey Data
Reg No
14401902
Rating
Regional
Categories of Special Interest
Archaeological, Architectural, Technical
Original Use
Country house
In Use As
Country house
Date
1780 - 1800
Coordinates
295047, 274251
Date Recorded
31/01/2003
Date Updated
--/--/--
Description
Detached seven-bay three-storey over basement Gothic Revival castle started c.1785. Built on the site and probably incorporating the fabric of an earlier house/castle. Constructed of roughly coursed limestone with finely dressed quoins. Built largely on a symmetrical rectangular plan with full-height square towers to corners and battlemented parapet. Front (north) elevation has two additional square turrets flanking a projecting single-storey entrance porch with battlements. Machicolation to centre of front elevation. The rear (south) elevation is marked by a prominent three-bay bow, which is raised above the rest of the building to form a battlemented round tower. Square-headed window openings with hoodmouldings, tooled stone sills and timber sash windows. Two castellated gateways with lodges, a Gothick style stable block and a number of outbuildings to site.
Appraisal
Slane Castle is an important early Gothic Revival castle. Although quite plain in exterior appearance, the architectural quality, design and symmetry of the castle are immediately apparent. The present appearance of the castle is the culmination of work carried out on the castle by James Wyatt (1785-6) and later by Francis Johnston (1795) for Lord Conyngham in the late eighteenth century. Built on an elevated site above the River Boyne and set among mature woodland, this castle has a striking appearance in the landscape. The stable block, outbuildings, gates and former gate lodges form an interesting group of demesne structures with the main house.

