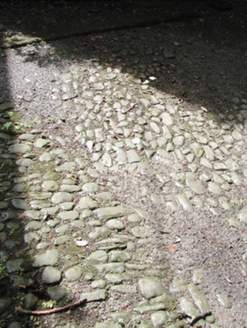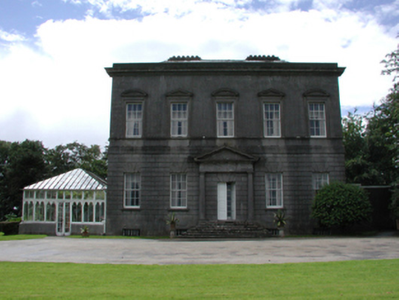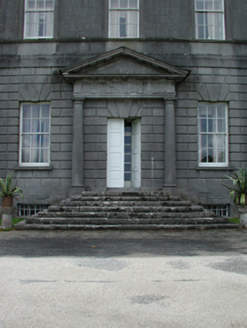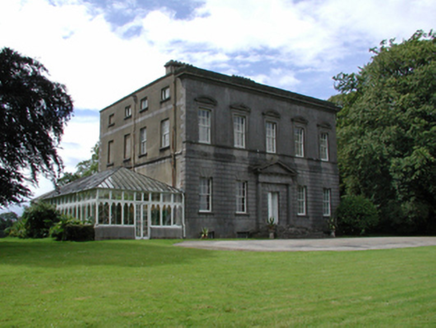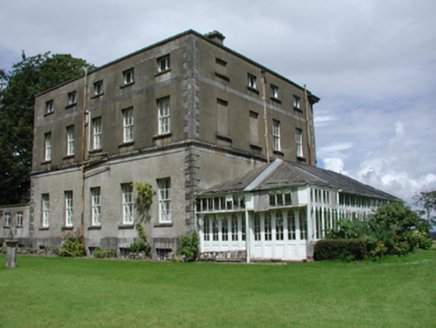Survey Data
Reg No
14402009
Rating
Regional
Categories of Special Interest
Architectural, Artistic, Historical, Technical
Previous Name
Dowth House
Original Use
Country house
In Use As
Country house
Date
1740 - 1780
Coordinates
303064, 273974
Date Recorded
10/07/2002
Date Updated
--/--/--
Description
Detached five-bay two-storey over basement country house, built c.1760, with additional mezzanine to the rear. Hipped slate roof with rendered chimneystacks and ashlar limestone parapets. Ashlar limestone walls with string courses having channelled ashlar to the entrance level. Timber sash windows, with alternating pediments to upper floor. Paired timber panelled doors. Carved limestone porch, comprising columns supporting entablature and pediment, approached by flight of limestone steps. Conservatory, c.1900, attached to south elevation. Outbuildings to north elevation
Appraisal
This house was built by the sixth Viscount Netterville, and is a well designed building, which is representative of mid eighteenth-century architecture in Ireland. The building is articulated with ashlar limestone dressings, with channelling to the entrance level, string courses and alternating pediments to upper floor. The building retains many interesting features and materials, such as the slate roof, timber sash windows and timber conservatory. The building retains fine interior features, which have been attributed to Robert West.
