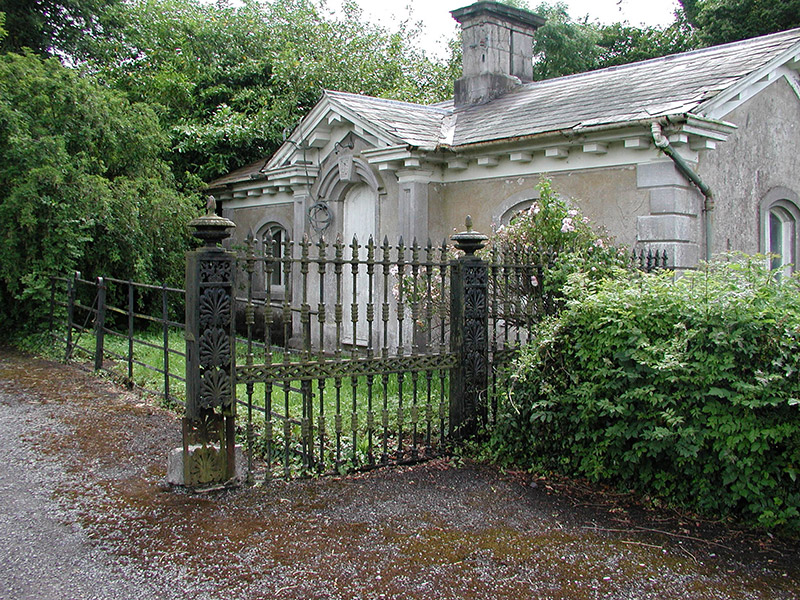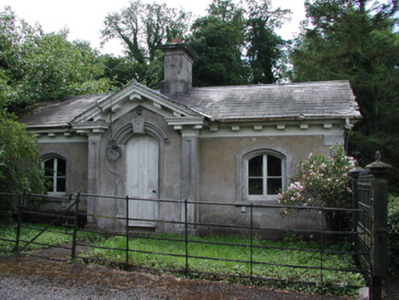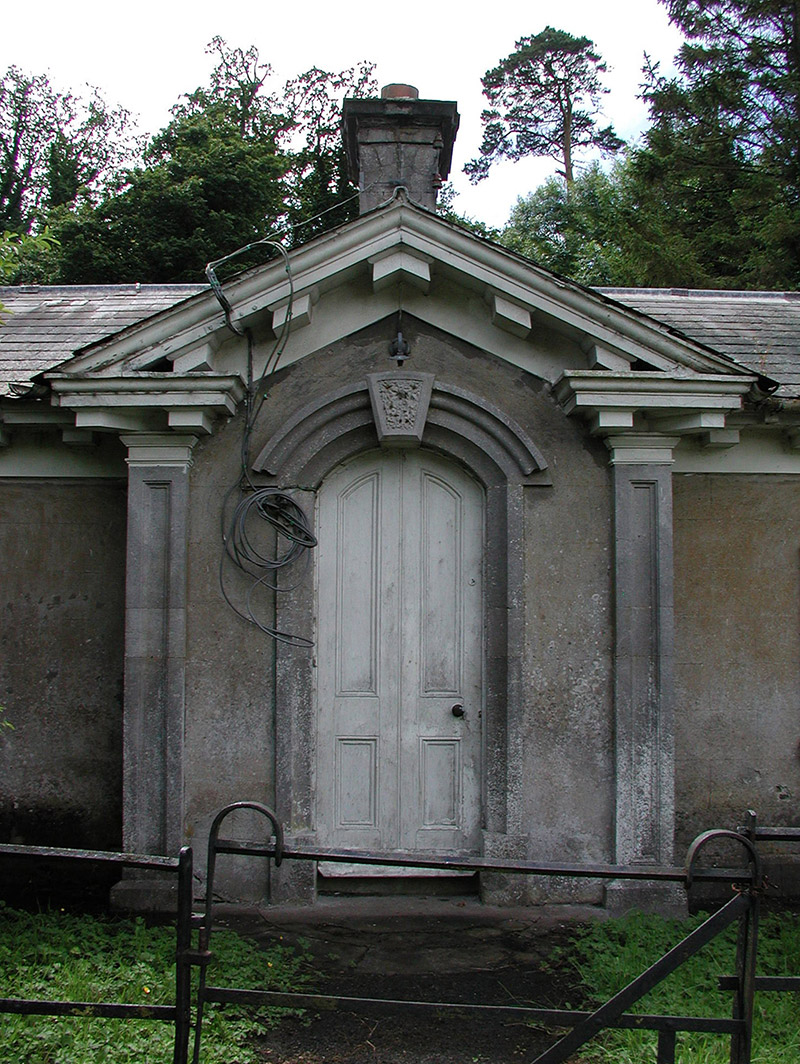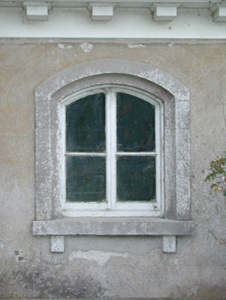Survey Data
Reg No
14402012
Rating
Regional
Categories of Special Interest
Architectural, Historical, Technical
Previous Name
Dowth House
Original Use
Gate lodge
Date
1820 - 1840
Coordinates
302731, 274048
Date Recorded
10/07/2002
Date Updated
--/--/--
Description
Detached three-bay single-storey gate lodge, built c.1830, with gabled central porch. Pitched slate roofs with ashlar limestone chimneystack and eaves dentils. Rendered walls. Timber panelled door set in carved limestone doorcase, flanked by carved limestone pilasters supporting pediment above. Timber casement windows set in segmental arched openings with ashlar limestone dressings. Cast-iron piers, railings and gates to site.
Appraisal
This gate lodge is of apparent architectural design and detailing, and makes a notable contribution to the surrounding landscape. The building is articulated by fine architectural detailing, such as the pediment porch, carved stone doorcase and ashlar limestone dressings. The lodge forms part of an interesting group with Dowth Hall and stables.







