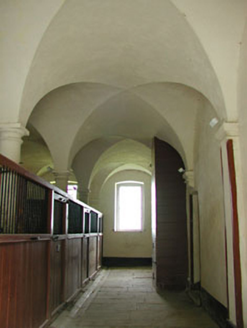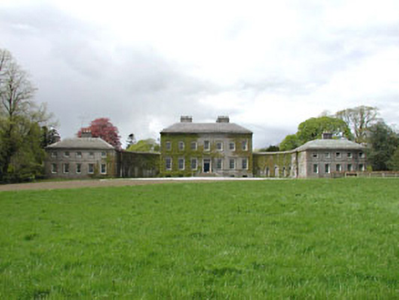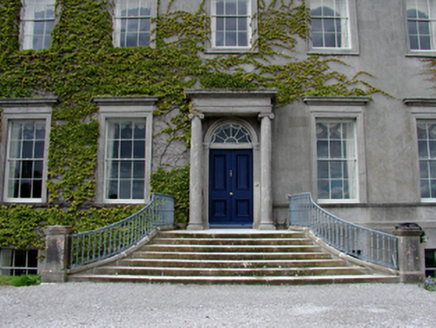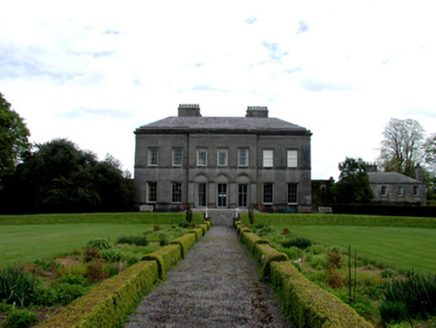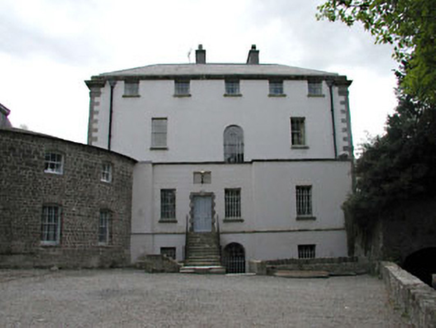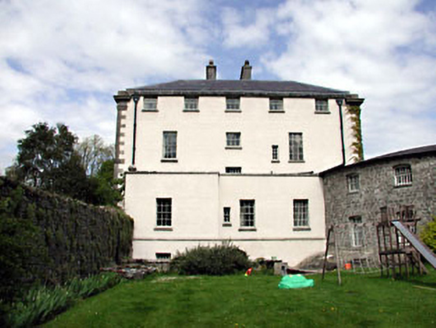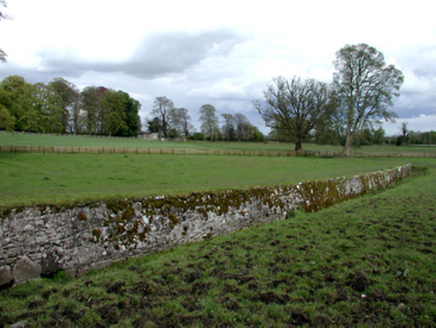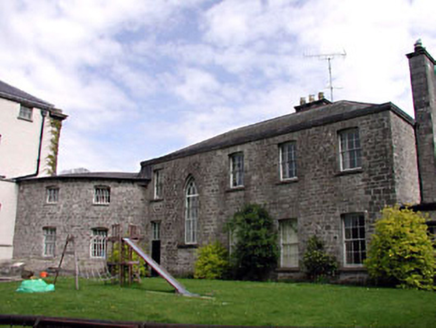Survey Data
Reg No
14402402
Rating
Regional
Categories of Special Interest
Archaeological, Architectural, Artistic, Historical, Technical
Original Use
Bishop's palace
In Use As
Country house
Date
1730 - 1780
Coordinates
282697, 268599
Date Recorded
30/10/2002
Date Updated
--/--/--
Description
Detached double-pile seven-bay two-storey over raised basement central block, built c.1776, flanked by quadrant walls to five-bay two-storey kitchen and stable wings, built c.1735. Former residence of the Bishops of Meath, now in use as a private house. Hipped slate roof to main block with ashlar chimney stacks. Hipped slate roof to flanking blocks with central chimney stacks. Ashlar Ardbraccan limestone walls with string course and a carved limestone cornice. Rear elevation with central three bays advanced with full length square-headed window openings to central block with ashlar limestone reveals, tooled limestone sills and timber sash windows. Laundry house, granary, outbuildings, icehouse and walled gardens to rear.
Appraisal
Ardbraccan House and demesne occupy an historically important site as it has been the seat of the Bishops of Meath since the fourteenth century. It has archaeological sites within the demesne including a holy well and two mounds. Architecturally the house is significant as Richard Castle designed the kitchen and stable blocks while the central block appears to be a culmination of the designs of Thomas Cooley and James Wyatt, together with amateur architect the Rev. Daniel A. Beaufort. The house displays the finest construction materials, such as Ardbraccan limestone and high quality fixtures and fittings. The house is set in mature pasture land with formal gardens and walled gardens.
