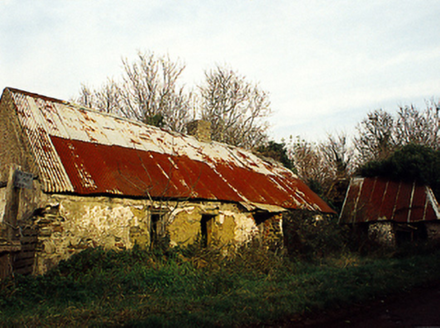Survey Data
Reg No
14402702
Rating
Regional
Categories of Special Interest
Architectural, Social
Original Use
Farm house
Date
1860 - 1880
Coordinates
303561, 271619
Date Recorded
31/01/2003
Date Updated
--/--/--
Description
Detached five-bay single-storey farmhouse, built c.1870, on a rectangular plan with windbreak. Now derelict. Rendered mud and rubble stone walls. Pitched corrugated metal sheet roof with centrally located rendered chimneystack. Remains of windbreak, built of rendered mud and stone, to centre of front elevation. Square-headed openings with remnants of timber sash windows. Remains of earlier stone and mud outbuildings/dwellings to site.
Appraisal
This modest farmhouse is representative of the vernacular tradition in Ireland. The materials utilised in the construction, such as the mud walls, and timber sash windows are traditional materials. This building type would have been very common in the Irish countryside in the last century. The outbuilding to the site was painted by Du Noyer in 1866 and is depicted as a very humble single-celled dwelling with a thatched roof.

