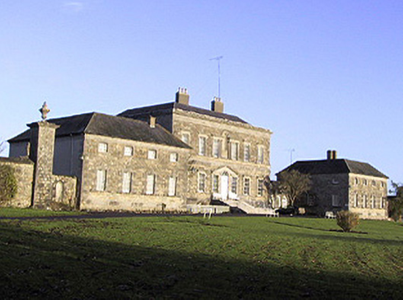Survey Data
Reg No
14403107
Rating
National
Categories of Special Interest
Architectural, Artistic
Previous Name
Ballinter House
Original Use
Country house
In Use As
Country house
Date
1740 - 1760
Coordinates
288624, 261751
Date Recorded
31/01/2003
Date Updated
--/--/--
Description
Detached six-bay two-storey over basement Palladian house, built c.1750. The central block is joined by straight arcades to four-bay two-storey wings that project beyond the house creating a courtyard. The courtyard before the house, is completed by the presence of quadrangle walls that project beyond the wings to the east and the west. These walls are terminated by gate piers of square plan surmounted by urns. The main block is built of coursed limestone. The entrance with block-and-start surrounds is reached by a flight of steps over a semi-basement. The tripartite doorcase with fanlight is crowned by an open pediment with a round-headed niche, flanked by Ionic columns, above to the first floor. The ground floor windows have block-and-start surrounds and stone sills which are linked by a string course and the first floor windows have architraves crowned by entablatures. All windows have flat-headed openings. The front façade (south) of the building is finished by a cornice, over which is the low hipped roof of natural slate and two rendered chimneystacks. The two-storey wings have corner quoins, heavy architraves to ground floor windows, plain windows to first floor and hipped roofs. The single-story linking arcades are built of ashlar limestone. A stable block and a variety of outbuildings to site. An icehouse is located to the southwest of the house along with the remains of a kitchen garden. The main entrance to the house is located to the south.
Appraisal
Designed by the renowned architect, Richard Castle (d. 1751), this is a classic mid eighteenth-century Palladian country house with arcaded wings and pavilions framing a grand sweep in front of the central block. The symmetry and scale are of immediate architectural interest. The country house is graded in scale from ground to roofline and gets progressively lighter with block-and-start dressings on the ground floor, restrained architraves on the first floor, and a parapeted roof. The country house forms an interesting group with the surviving outbuildings and gateways.

