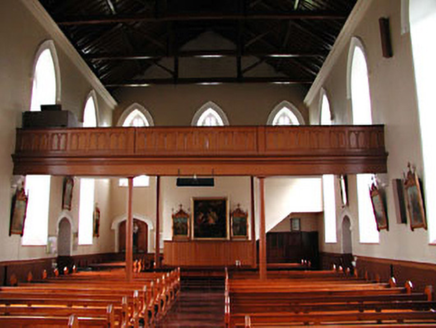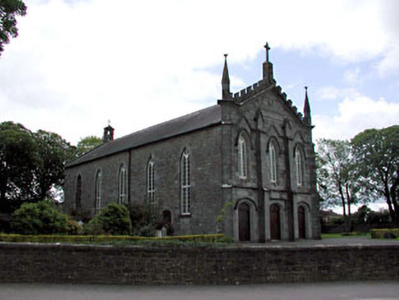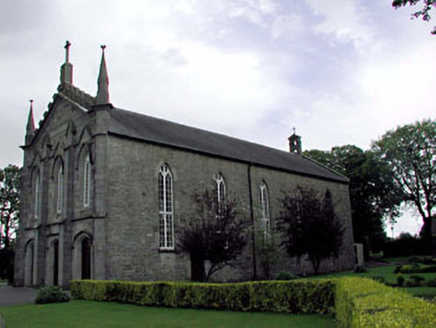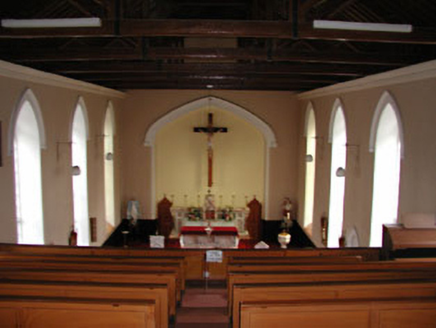Survey Data
Reg No
14403201
Rating
Regional
Categories of Special Interest
Architectural, Artistic, Social, Technical
Previous Name
Saint Mary's Catholic Church
Original Use
Church/chapel
In Use As
Church/chapel
Date
1835 - 1845
Coordinates
297090, 265209
Date Recorded
11/07/2002
Date Updated
--/--/--
Description
Detached gable-fronted church, built c.1844, with five-bay side elevations to nave, and having sacristy to the north. Dressed limestone entrance gable, with buttresses, string courses, plaques, castellations and pinnacles. Three Tudor arched door openings with traceried pointed-arched window above, having hood and label mouldings above. Pitched slate roof with bellcote to north gable. Roughly dressed stone walls to side elevations, with traceried windows set in pointed-arched openings with ashlar dressings. Ashlar limestone gate piers with cast-iron railings and double gates. Graveyard to the east.
Appraisal
The simple form of this church is enhanced by the architectural detailing of the entrance elevation. The carved detailing, such as the castellations, pinnacles, hood mouldings, string courses and plaques, enlivens the ashlar façade. These carved details where clearly executed by skilled craftsmen and are of also of artistic interest. The ashlar piers, cast-iron railings, cast-iron gates and graveyard contribute to the setting of this prominently located church. Plaque over front door reads: 'Erected A.D. 1844. Revd. J. Sheridan P.P.'







