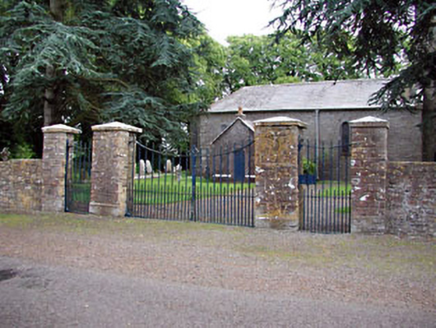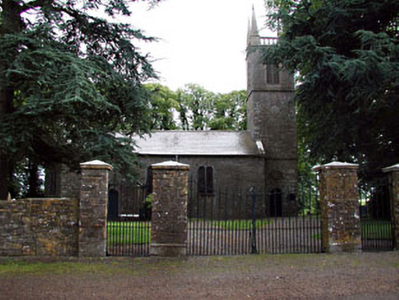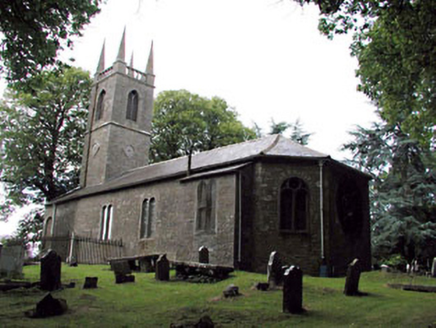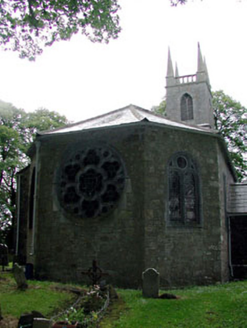Survey Data
Reg No
14403202
Rating
Regional
Categories of Special Interest
Architectural, Artistic, Social, Technical
Original Use
Church/chapel
In Use As
Church/chapel
Date
1790 - 1800
Coordinates
297585, 265161
Date Recorded
11/07/2002
Date Updated
--/--/--
Description
Detached church, built c.1795, and remodelled c.1850. Comprising of three-bay side elevations to nave with three-bay pinnacled tower to the west and with apsidal chancel to the east. Pitched slate roof. Roughly dressed stone walls, with string courses and plaques to tower. Paired round-arched windows with ashlar dressings. Rose window to chancel. Paired dressed limestone gate piers with cast-iron double gates and single pedestrian gates, set in rubble stone boundary walls. Graveyard to site.
Appraisal
The survival of many interesting features and materials, such as the slate roof and paired rounded-arched windows, enhance the architectural form of this church. Of particular interest is the rose window set in the chancel. The entrance and bell tower is articulated by limestone dressings, which were clearly executed by skilled craftsmen. The carved head stone in the surrounding graveyard add artistic interest to the site. Plaque reads 'Sir James Quayle Somerville Baronet Built this Steeple Anno Domini 1797'.







