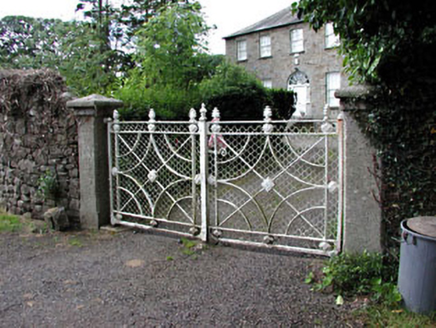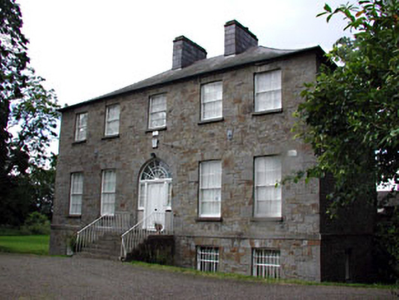Survey Data
Reg No
14403203
Rating
Regional
Categories of Special Interest
Architectural, Technical
Previous Name
Kentstown Rectory
Original Use
Rectory/glebe/vicarage/curate's house
In Use As
Rectory/glebe/vicarage/curate's house
Date
1800 - 1840
Coordinates
297550, 265228
Date Recorded
11/07/2002
Date Updated
--/--/--
Description
Detached five-bay two-storey rectory over basement, built c.1820. Hipped slate roof with ashlar limestone chimneystacks. Roughly dressed stone walls with limestone string course between basement and entrance level. Timber sash windows with stone sills. Timber panelled door with flanking side lights and fanlight above, approached by limestone steps. Cast-iron double gates with ashlar limestone gates piers, set in rubble stone boundary wall. Three-ranges of outbuildings ranged around courtyard to the rear.
Appraisal
The architectural form of this rectory is enhanced by the retention of many interesting features and materials, such as the timber sash windows, ashlar chimneystacks and the timber panelled door. The related outbuildings to the rear and the piers and gates enhance the setting of the house.



