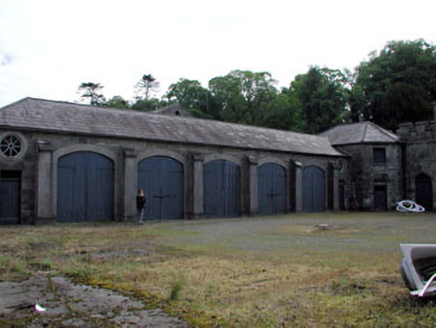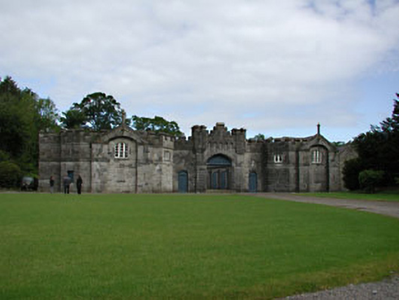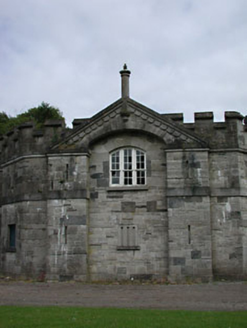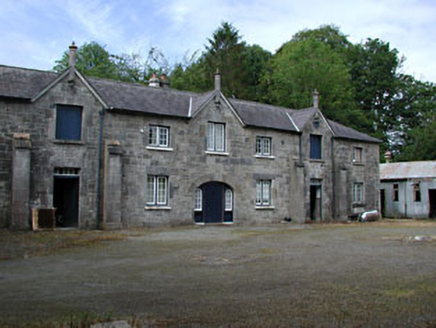Survey Data
Reg No
14403712
Rating
Regional
Categories of Special Interest
Architectural, Historical, Technical
Original Use
Stables
In Use As
Stables
Date
1830 - 1870
Coordinates
291523, 254905
Date Recorded
12/06/2002
Date Updated
--/--/--
Description
Detached stable courtyard, built c.1850, comprising an entrance screen wall, with two perpendicular ranges of stables, set around a courtyard. Range of corrugated-iron outbuildings, c.1900 to north-west side. Tudor-arched integral carriagearch set in screen wall, flanked by pedestrian gates, with canted terminating bays having pedimented breakfronts. Pitched and hipped slate roofs with gablets and finials. Dressed stone walls with castellated parapets, string courses and ashlar dressings. Timber sash and timber casements windows set in openings with ashlar dressings.
Appraisal
A high level of architectural design is apparent in the form and detailing of Dunsany Castle stable courtyard. The entrance elevation is constructed with breakfronted and canted bays, while the form is articulated by the masonry dressings, which add textural variation to the building. The materials uses in the construction of the group are well finished, and the stable courtyard was clearly executed by skilled craftsmen. This stable courtyard forms part of a group of demesne related structures, with Dunsany Castle, outbuildings, church and gate lodges.







