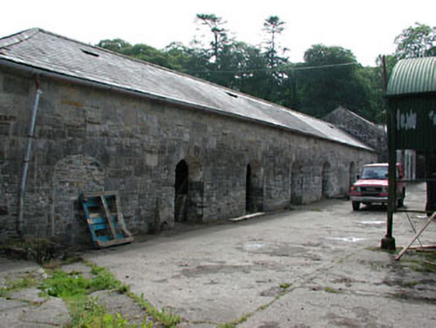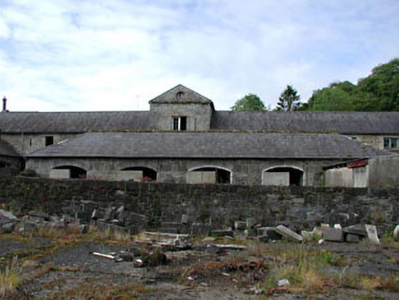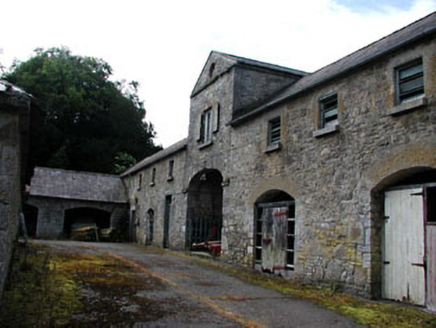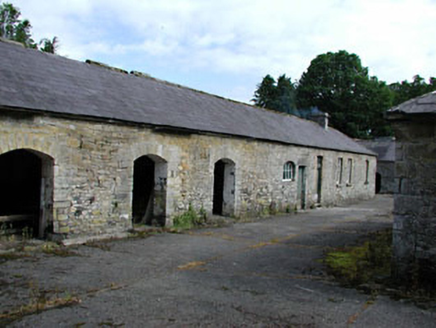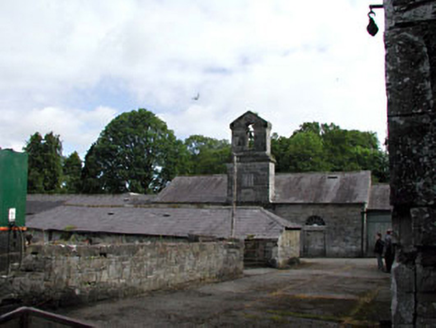Survey Data
Reg No
14403713
Rating
Regional
Categories of Special Interest
Architectural, Technical
Original Use
Farmyard complex
In Use As
Farmyard complex
Date
1760 - 1800
Coordinates
291553, 254960
Date Recorded
12/06/2002
Date Updated
--/--/--
Description
Farmyard complex, built c.1780, comprising of four ranges of single- and two-storey outbuildings set around a central courtyard, with detached outbuildings set within the courtyard. Pitched slate roofs, with gabled central bays to north-western and south-western ranges, and with bellcote to north-eastern range. Dressed stone walls with ashlar limestone dressings to segmental-arched and square-headed openings. Remains of walled gardens and outbuildings to site.
Appraisal
This farmyard complex is of apparent architectural design, though the form of the courtyard is distorted by the detached outbuildings set in the central area. The single- and two-storey ranges set around the courtyard form a picturesque group. The rubble stone and ashlar dressings add textural interest to the site. This farmyard complex retains many interesting features and materials, such as the slate roofs, ashlar bellcote, timber fanlights and sash windows, and some farmyard machinery. This farmyard complex forms part of a group of demesne related structures, with Dunsany Castle, stables, church and gate lodges.
