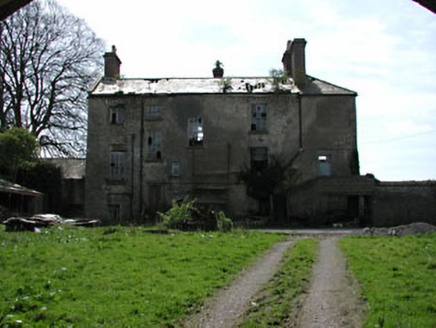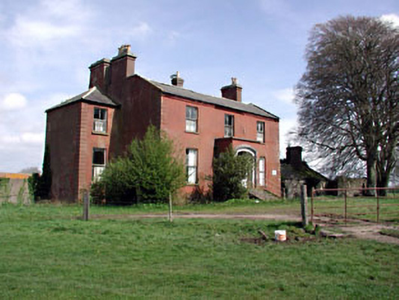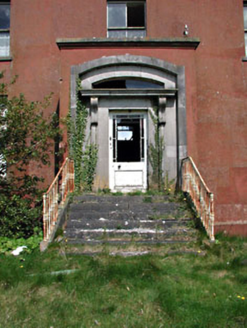Survey Data
Reg No
14404110
Rating
Regional
Categories of Special Interest
Architectural, Artistic
Original Use
Country house
Date
1800 - 1840
Coordinates
272138, 249425
Date Recorded
24/04/2002
Date Updated
--/--/--
Description
Detached double-pile three-bay two-storey over basement country house, built c.1820, now derelict. Projecting entrance porch to south elevation, single-bay two-storey over basement recessed bay added to west gable, and two-bay single-storey over basement wing to east gable. Pitched slate roofs, having rendered chimneystacks with clay pots. Timber sash windows with limestone sills. Carved limestone door surround approached by flight of limestone steps with cast-iron railings
Appraisal
Although now in poor condition, this country house retains many interesting features and materials, such as the slate roof, timber sash windows and the internal timber panelled shutters. The carved detailing of the ashlar limestone doorcase adds artistic interest to the country house. The site of the country house is enhanced by the fine ranges of outbuildings to the rear.





